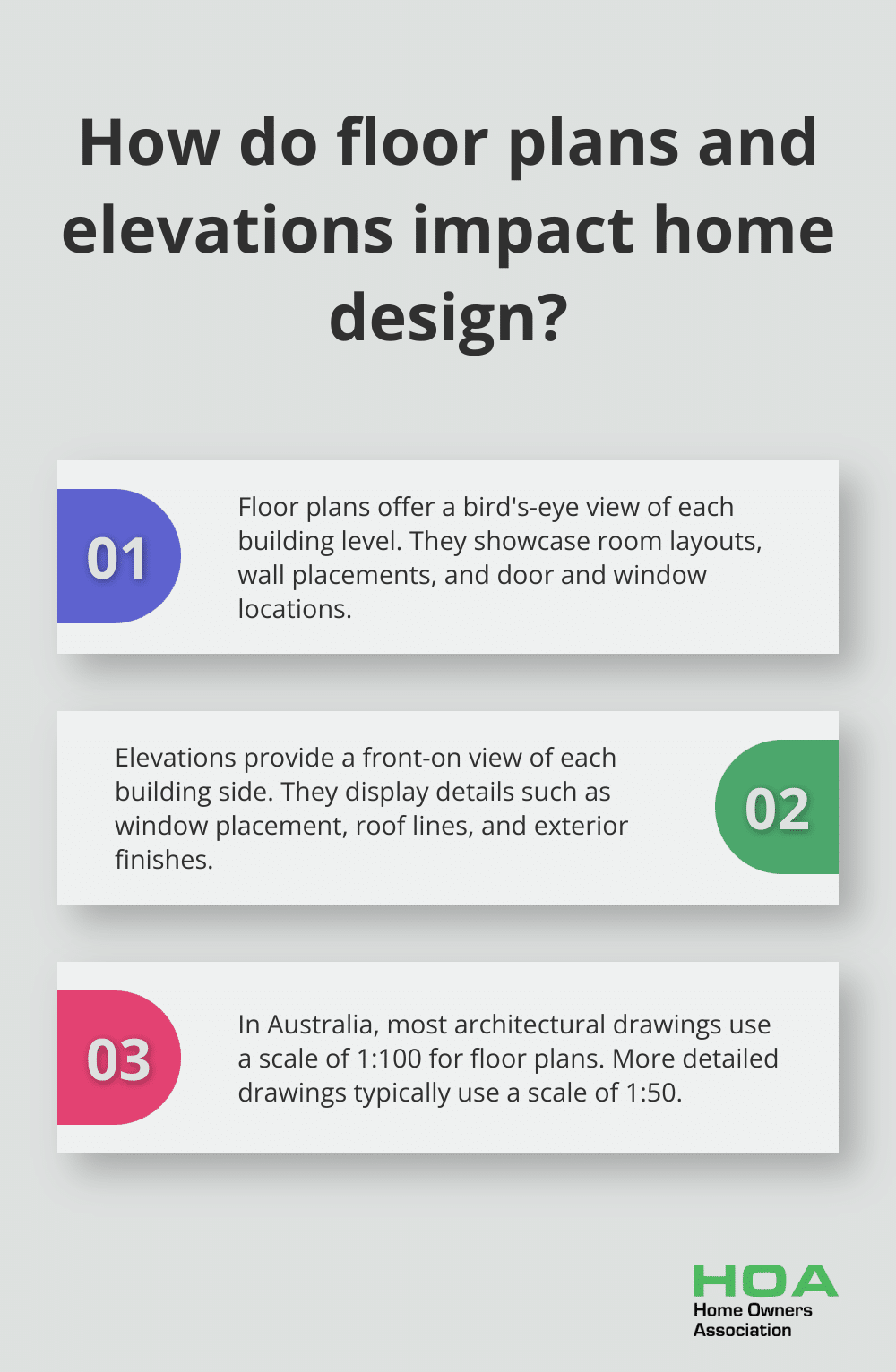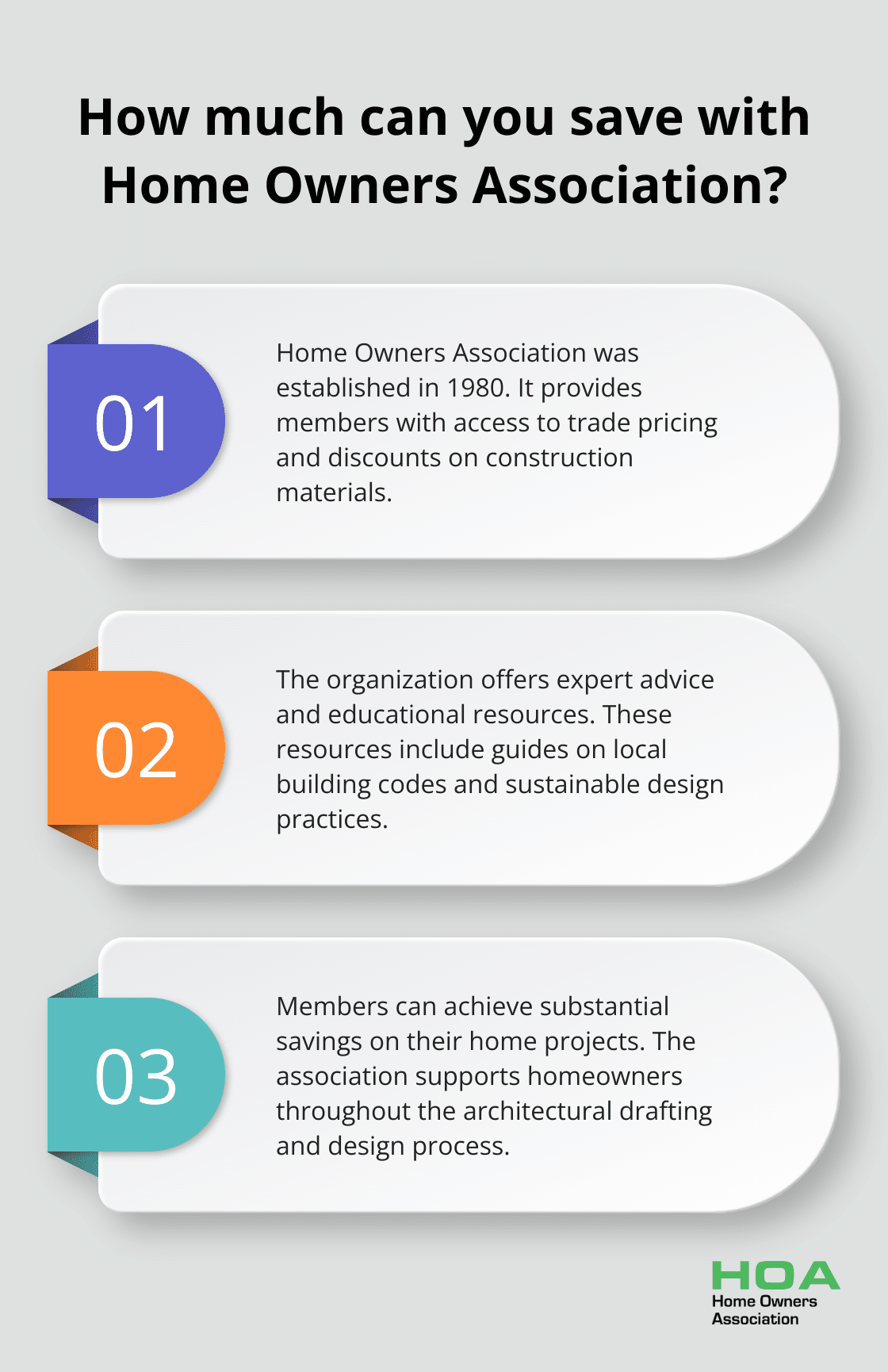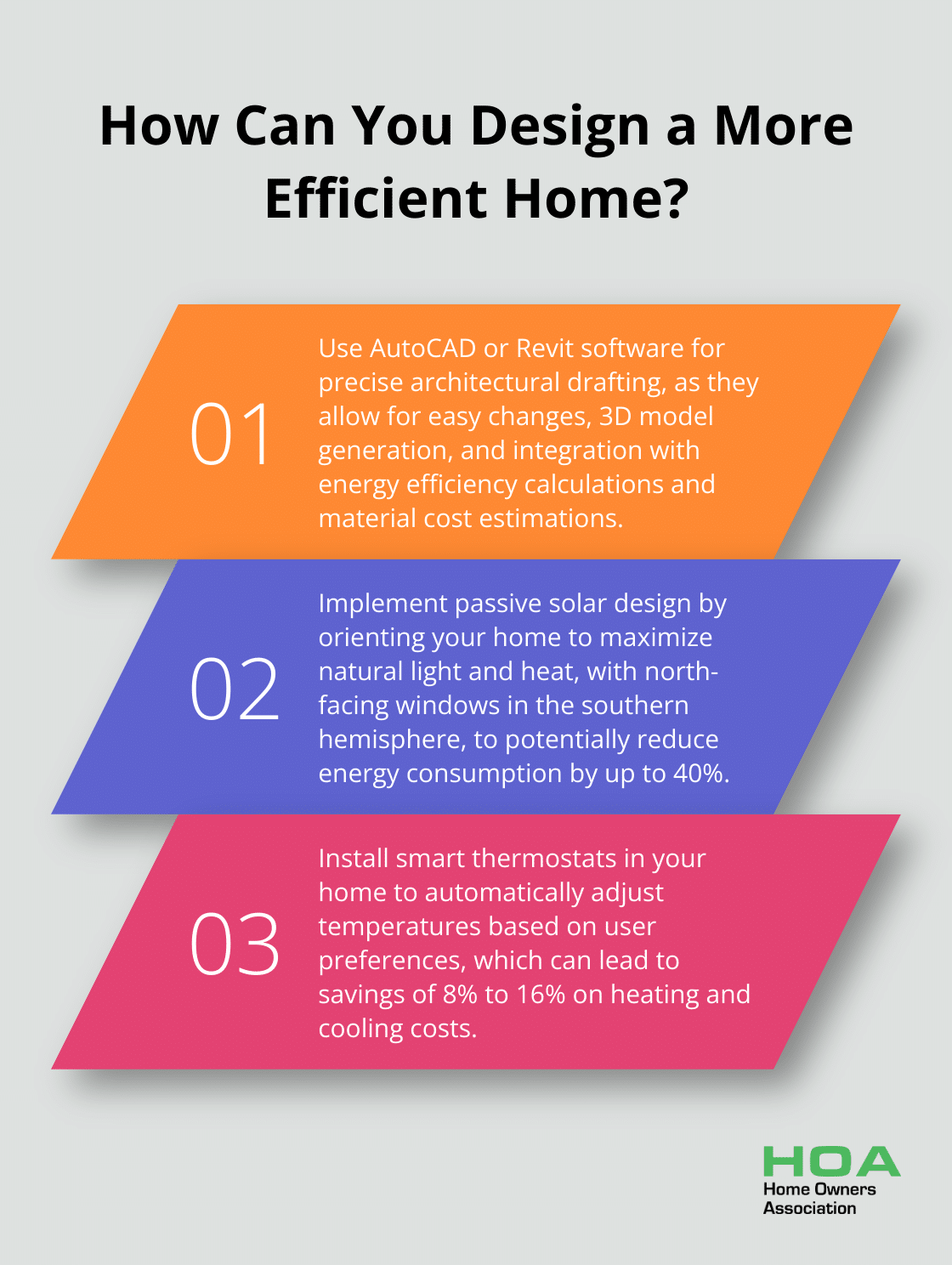
At Home Owners Association, we’re excited to explore the world of architectural drafting and design ideas in Australia. This field is constantly evolving, blending traditional techniques with cutting-edge technology.
From understanding floor plans to integrating smart home features, we’ll cover key aspects that can transform your living space. Whether you’re planning a renovation or dreaming of a new build, this guide will help you navigate the exciting possibilities in modern architecture.
Mastering the Blueprint: Key Elements of Architectural Drafting
Architectural drafting forms the foundation of any successful home project. It involves the creation of detailed technical drawings that serve as a roadmap for construction. These drawings translate the architect’s vision to builders, ensuring precise execution of every design aspect.
The Language of Floor Plans and Elevations
Floor plans stand as the most essential element of architectural drafting. They offer a bird’s-eye view of each building level, showcasing room layouts, wall placements, and door and window locations. Architects and designers use floor plans as a primary tool for spatial organization, enabling them to conceptualize and then define circulation. A well-designed floor plan allows you to visualize movement through the space and identifies potential issues before construction begins.

Elevations provide a front-on view of each building side. They play a vital role in understanding the exterior appearance and proportions of your home. Elevations display details such as window placement, roof lines, and exterior finishes, painting a clear picture of your home’s street or garden view.
Precision in Measurements: The Foundation of Good Design
Accurate measurements and proper scaling are indispensable in architectural drafting. Even minor errors can lead to significant construction problems. In Australia, most architectural drawings use a scale of 1:100 for floor plans and 1:50 for more detailed drawings (1 centimeter on the drawing represents 100 centimeters or 50 centimeters in real life, respectively).
Professional drafters employ specialized tools to ensure precision. These include digital calipers for exact measurements and scale rulers for drawing consistency. When collaborating with a drafter or architect, provide them with accurate site measurements and any existing plans you possess.
Embracing Digital Tools for Modern Drafting
Computer-Aided Design (CAD) software has transformed architectural drafting. CAD has completely revolutionized the drafting process by making architectural drawings easier to produce with higher degrees of accuracy than ever before. Programs like AutoCAD and Revit enable incredibly detailed and precise drawings. They also facilitate easy changes and 3D model generation, offering a more realistic view of the final product.
CAD’s ability to integrate with other design aspects stands as one of its most significant advantages. It can perform energy efficiency calculations or generate material lists for cost estimation. This integration streamlines the entire design and construction process, potentially saving both time and money.
While CAD has become the industry standard, some architects still value hand-drawing skills, especially in early design stages. Hand sketches can quickly capture a design idea’s essence and serve as a valuable communication tool between you and your architect.
As we move forward, let’s explore how these foundational drafting elements translate into innovative design concepts that shape modern architecture.
Revolutionizing Home Design: Innovative Concepts in Architecture
Sustainable Architecture: The Green Revolution
Sustainable architecture has become a mainstream necessity in Australia. Experimental green building energy analysis has led to the development of various energy conservation measures aimed at reducing emissions and energy consumption. This shift towards eco-friendly design prioritizes energy efficiency and minimal environmental impact.

Passive solar design stands out as one of the most impactful trends. Homes oriented to maximize natural light and heat can significantly reduce energy consumption. North-facing windows in the southern hemisphere capture winter sun while avoiding excessive summer heat. This approach can lead to energy savings of up to 40% (according to studies by the Australian Government’s Your Home initiative).
Renewable energy systems have also become game-changers in home design. Solar panels are now standard features in new builds, with battery storage solutions gaining popularity. These systems not only reduce reliance on the grid but can also result in substantial energy bill savings for Australian households.
Smart Home Integration: The New Standard
Smart home technology transforms houses into intelligent living spaces. From voice-controlled lighting to AI-powered energy management systems, these innovations enhance comfort, security, and efficiency.
Climate control showcases one of the most practical applications of smart home tech. Smart thermostats learn user preferences and adjust temperatures automatically. A study in Indiana and Ohio showed that Honeywell Home smart thermostats can save users between 8% and 16% on their heating and cooling costs.
Security systems have also benefited from smart technology. Real-time monitoring and alert systems provide homeowners with peace of mind, whether at home or away. These systems have shown to deter burglaries by up to 50% (based on a study by the University of North Carolina at Charlotte).
Seamless Indoor-Outdoor Living
The Australian climate and lifestyle have always encouraged a connection with the outdoors, but modern design takes this concept to new heights. The trend of blending indoor and outdoor spaces creates homes that feel more spacious and connected to nature.
Large sliding or bi-fold doors have become staples in contemporary Australian homes. These features allow for seamless transitions between interior rooms and outdoor areas, effectively doubling living space when open. Ultra-slim sliding systems maximize views and natural light, further enhancing this indoor-outdoor connection.
Outdoor kitchens and living rooms have also gained traction. These spaces extend the functional areas of the home, perfect for entertaining or enjoying the Australian weather. A survey by Houzz found that 56% of homeowners who underwent outdoor renovations reported using their outdoor spaces more often for relaxation and entertainment.
As we continue to push the boundaries of architectural drafting and design, it’s clear that the future of Australian homes lies in smart, sustainable, and seamlessly integrated living spaces. These innovations create homes that work better for residents and the environment. In the next section, we’ll explore practical tips for homeowners looking to implement these innovative design concepts in their own projects.
How to Bring Your Home Vision to Life
Finding the Right Professional
Selecting an architect or draftsperson is a critical step in your home project. Look for professionals with experience in your specific type of project. If you plan a sustainable home, seek out architects with a track record in green building. The Australian Institute of Architects suggests interviewing at least three professionals before making a decision.

When you evaluate potential candidates, ask to see their portfolio and speak with past clients. This will give you a sense of their style and work ethic. Don’t hesitate to discuss budget upfront – a good professional will be transparent about costs and help you understand where your money is going.
Communicating Your Vision Clearly
After you choose your professional, effective communication becomes key. Start by creating a mood board with images of designs you like. This visual aid can help convey your style preferences more accurately than words alone.
Be specific about your needs and lifestyle. If you work from home, emphasize the importance of a functional home office. If you love entertaining, discuss how you envision using your living spaces. The more detailed you are, the better your architect can tailor the design to your life.
It’s also important to prioritize your wishes. List your must-haves and nice-to-haves separately. This helps your architect understand where there’s flexibility in the design and where certain elements are non-negotiable.
Striking the Perfect Balance
Balancing aesthetics with functionality is often the biggest challenge in home design. While a stunning visual design is important, it shouldn’t come at the cost of practicality. Consider factors like storage needs, traffic flow, and maintenance requirements when you discuss designs.
Energy efficiency is another important aspect to consider. According to the Australian Government’s Your Home initiative, the Building Code of Australia set a new residential building energy efficiency standard of 5 stars, as rated by software tools accredited under the Nationwide House Energy Rating Scheme. Discuss options like double-glazed windows or smart insulation with your architect to create a home that’s both beautiful and efficient.
Good design evolves. Be open to suggestions from your architect – their expertise can often lead to solutions you hadn’t considered. At the same time, don’t be afraid to voice your concerns if something doesn’t feel right. The best outcomes often result from a collaborative process between homeowner and professional.
Leveraging Expert Resources
As you embark on your home project, consider joining organizations that offer support and resources for homeowners. Home Owners Association (established in 1980) provides members with access to trade pricing and discounts on construction, renovation, and maintenance materials. This can lead to substantial savings on your project.
Additionally, such organizations often provide expert advice and educational resources (e.g., guides on local building codes or sustainable design practices). This support can be invaluable as you navigate the complexities of your architectural drafting and design process.
Final Thoughts
Architectural drafting and design ideas in Australia offer endless possibilities for creating beautiful and functional homes. From precise measurements to innovative CAD software, these elements form the foundation of successful architectural projects. The integration of sustainable practices, smart home technology, and seamless indoor-outdoor living spaces shapes the future of Australian residences.

Professional expertise plays a vital role in navigating the complexities of home design and construction. Architects and drafters bring technical skills, creative vision, and practical knowledge to balance aesthetics with functionality, energy efficiency, and local building codes. Their input proves invaluable in creating homes that truly meet occupants’ needs.
We encourage homeowners to explore creative architectural solutions and unlock the full potential of their living spaces. Home Owners Association offers valuable support and resources for those embarking on home projects in Melbourne. With access to trade pricing and expert advice, members can approach their projects with confidence and potentially reduce costs.





