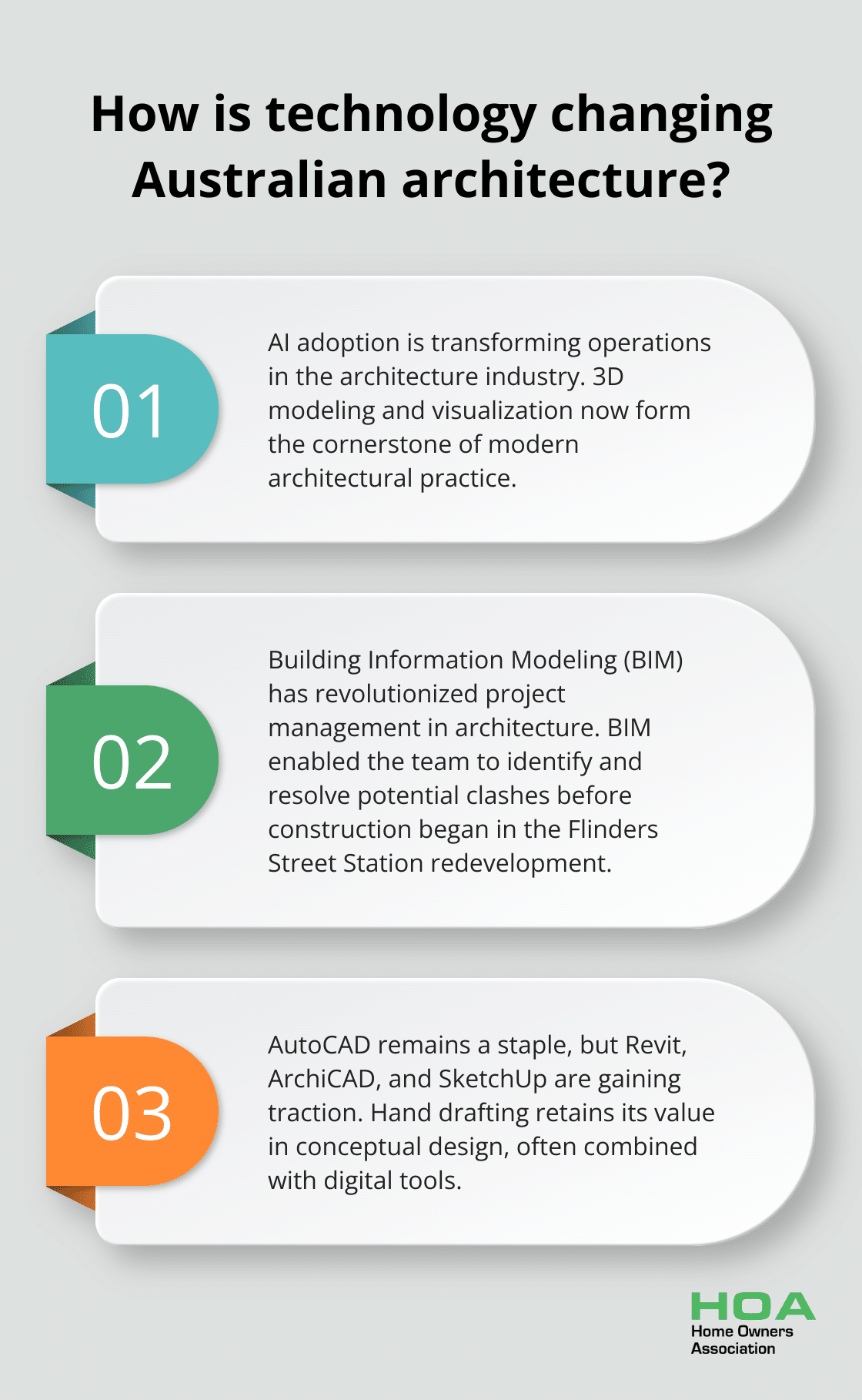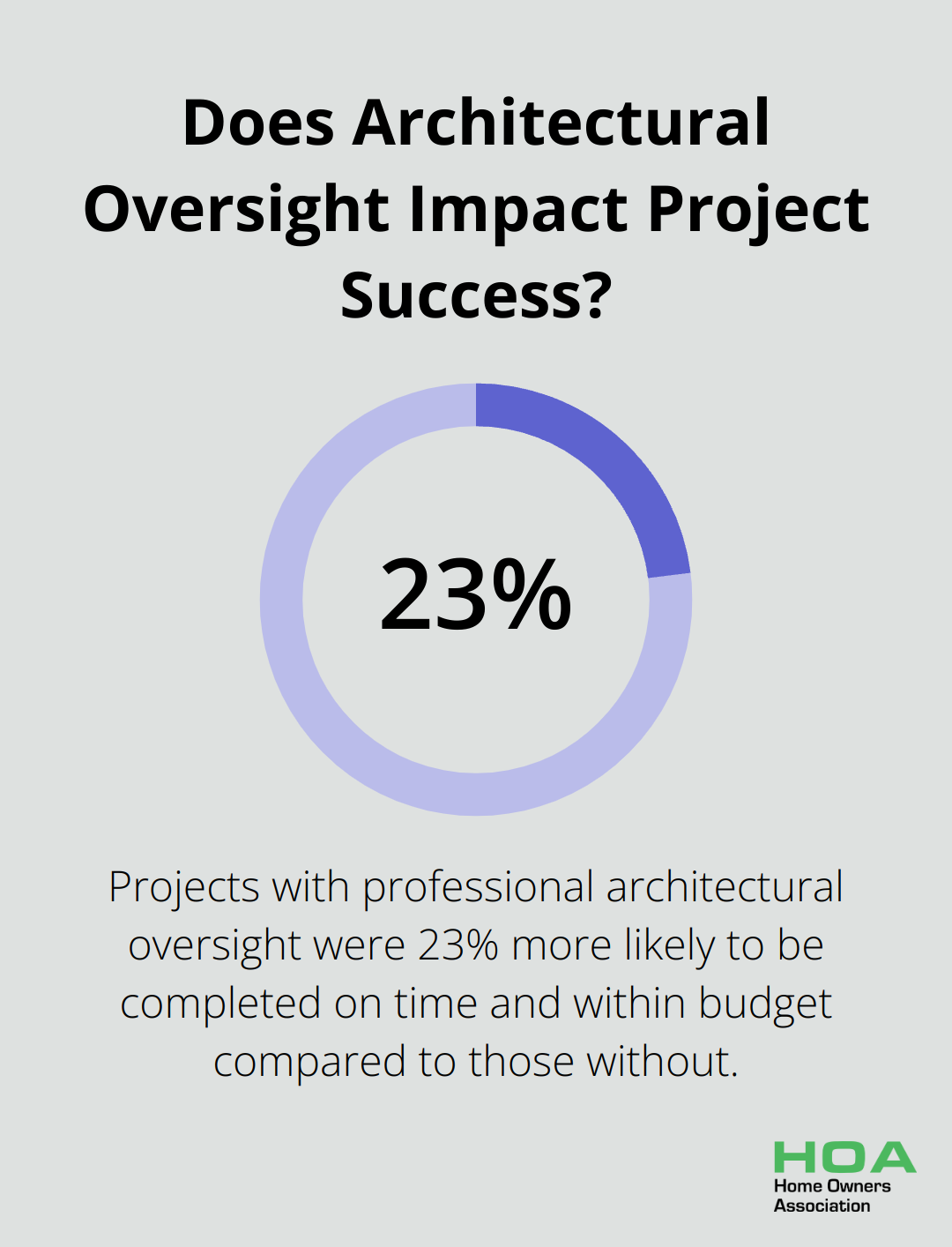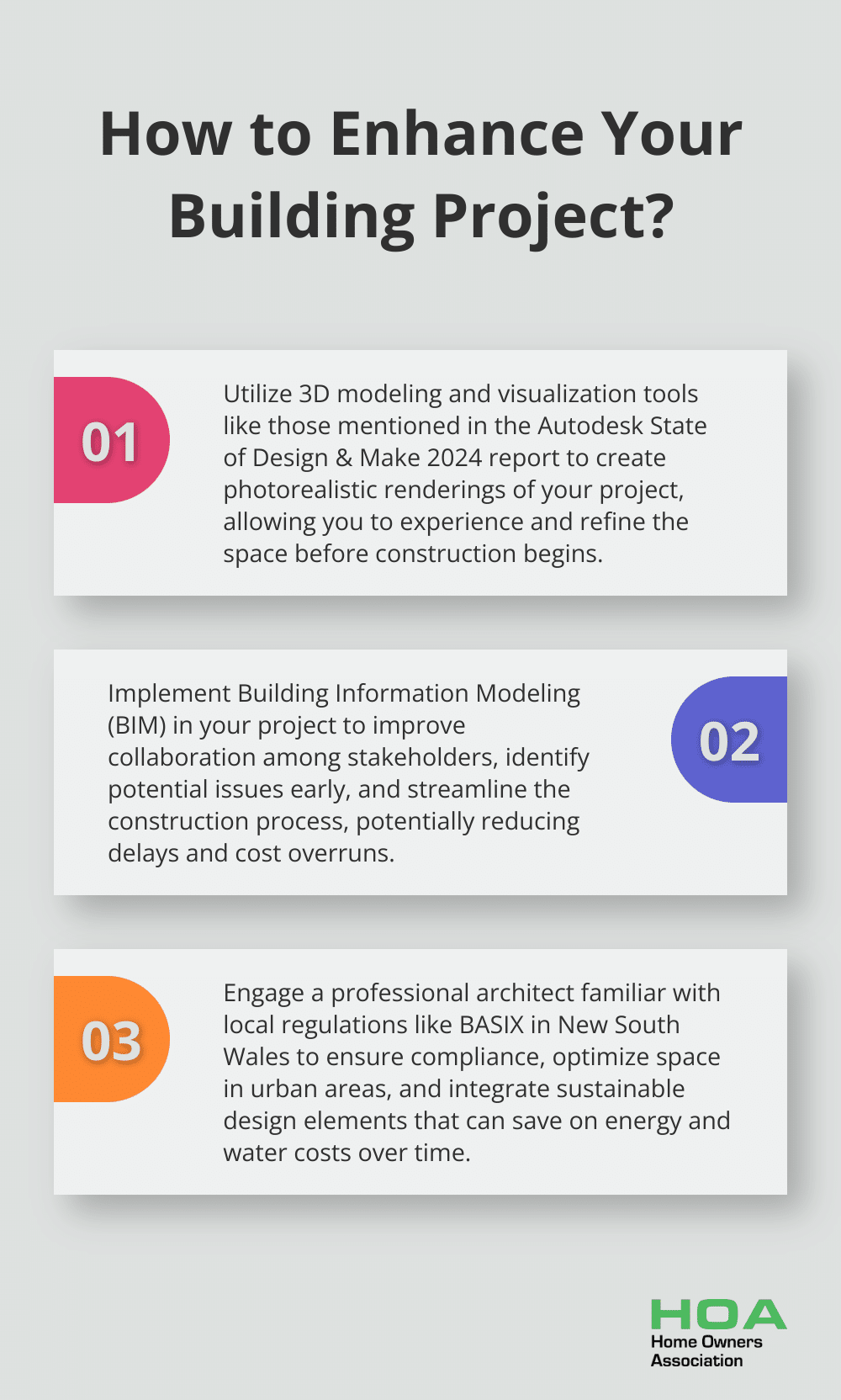
At Home Owners Association, we understand the importance of professional architectural design and drafting services for your property projects.
Whether you’re planning a new build, renovation, or commercial development, expert architectural services can make a significant difference in the outcome.
In this post, we’ll explore the comprehensive range of architectural design services available and the advanced drafting techniques used by professionals.
We’ll also discuss why engaging these services is crucial for ensuring compliance, optimizing space, and achieving your vision.
Comprehensive Architectural Design Services in Australia
At Home Owners Association, we’ve witnessed the transformative power of comprehensive architectural design services across Australia. These services extend far beyond basic sketches, encompassing a wide range of specialized offerings that cater to diverse project needs.
Custom Residential Design
Custom residential design forms the foundation of architectural services. Australia has experienced a surge in demand for personalized homes that reflect individual lifestyles. In 2023, the total value of residential construction work done across the private and public sectors in Australia amounted to approximately 74.5 billion Australian dollars. These services typically include site analysis, conceptual design, and detailed planning to create unique living spaces. Architects focus on maximizing natural light and ventilation-essential factors in Australia’s varied climate zones.
Commercial and Industrial Solutions
The commercial and industrial sector requires a distinct set of skills. This sector challenges architects to consider factors like workflow efficiency, brand representation, and scalability. For instance, designing warehouses in areas like Western Sydney’s aerotropolis requires architects to account for future expansion and evolving logistics technologies.
Renovation and Heritage Preservation
Australia’s rich architectural heritage emphasizes the importance of renovation and restoration planning. The Australian Heritage Strategy underscores the need to preserve historical buildings while adapting them for modern use. Architects specializing in this field navigate strict heritage regulations while incorporating contemporary amenities. Renovating a Victorian-era terrace in Melbourne (for example) demands a delicate balance between preservation and modernization.
Sustainable Design Practices
Sustainable and green building design has evolved from a niche offering to a mainstream requirement. Green Star-certified buildings produce 62% fewer greenhouse gas emissions and use 66% less electricity than average Australian buildings. This shift towards sustainability addresses both environmental responsibility and long-term cost savings. Architects now routinely incorporate features such as passive solar design, water-efficient fixtures, and energy-efficient systems into their plans. These practices help homeowners and businesses reduce their carbon footprint and utility bills.

As we move forward, it’s clear that the tools and techniques used in architectural design play a pivotal role in bringing these comprehensive services to life. The next section will explore the advanced drafting methods that modern architects employ to create precise, detailed, and visually stunning designs.
Advanced Drafting Techniques and Tools
At Home Owners Association, we recognize the transformative impact of cutting-edge tools in architectural design. The Australian architectural landscape has witnessed a significant shift in how professionals approach their projects, thanks to technological advancements.
3D Modeling and Visualization Revolutionize Design
3D modeling and visualization now form the cornerstone of modern architectural practice. AI adoption is transforming operations and driving sustainability efforts in the architecture industry, as highlighted in the Autodesk State of Design & Make 2024 report. This technology enables clients to experience their future spaces before construction begins, minimizing misunderstandings and reducing costly alterations later in the project.

Consider a beachfront property design in Queensland: architects now create photorealistic renderings that showcase how the building will interact with its environment (from the play of natural light throughout the day to the integration with the coastal landscape).
Building Information Modeling (BIM) Transforms Project Management
Building Information Modeling (BIM) has revolutionized project management in architecture. Despite BIM adoption being mature in Australia, a range of opportunities exist to increase awareness and uptake, as highlighted in a recent report. This collaborative platform allows all stakeholders-architects, engineers, and contractors-to work on a single, comprehensive 3D model.
BIM’s impact shines in large-scale projects. During the redevelopment of Melbourne’s Flinders Street Station, BIM enabled the team to identify and resolve potential clashes before construction began.
Industry-Standard Software Evolves
While AutoCAD remains a staple in many firms, the software landscape continues to diversify. Revit, ArchiCAD, and SketchUp gain traction, each offering unique advantages.
This multi-software approach provides greater flexibility. An architect working on a heritage renovation in Sydney might use AutoCAD for precise 2D drawings, Revit for BIM coordination, and SketchUp for quick conceptual models to present to clients.
Hand Drafting Retains Its Value
Despite technological advancements, hand drafting maintains its place in conceptual design. Many established architects still initiate their process with pen and paper, finding it conducive to creativity and quick iteration.
In practice, firms often combine hand drafting with digital tools. An initial hand sketch of a Brisbane office building might undergo scanning and refinement in digital software, preserving the architect’s original vision while leveraging technological precision.
As we explore these advanced drafting techniques, it becomes clear that professional architectural services play an indispensable role in the design and construction process. The next section will examine why these services are essential, from ensuring compliance to optimizing space and functionality.
Why Professional Architectural Services Matter
Navigating Building Code Compliance
Professional architectural services are essential for successful building projects in Australia. The country’s building regulations are stringent and vary by state and territory. The National Construction Code (NCC) updates annually, making it challenging for non-professionals to stay current. Professional architects know these regulations well and ensure projects meet all necessary standards.

In New South Wales, the BASIX (Building Sustainability Index) requirements add complexity. Architects familiar with these standards integrate sustainable design elements seamlessly (potentially saving homeowners thousands in energy and water costs over time).
Maximizing Space and Functionality
Professional architects excel at optimizing space and functionality. In urban areas like Sydney or Melbourne, where space comes at a premium, this skill proves invaluable. Architects transform seemingly impossible spaces into functional, beautiful environments.
A groundbreaking study by the Australian Institute of Architects is the first of its kind to look specifically at the value that architects bring to house renovations in Australia.
Balancing Aesthetics and Practicality
Professional architects master the art of integrating aesthetic appeal with practical considerations. They create visually stunning spaces that also meet the practical needs of daily life.
In Queensland’s tropical climate, architects design homes that are not only beautiful but also resistant to cyclones and flooding. They incorporate elevated foundations, impact-resistant windows, and strategic landscaping to protect against natural disasters while maintaining aesthetic appeal.
Streamlining the Construction Process
Professional architectural services significantly streamline the construction process. Architects act as project managers, coordinating between various stakeholders (including builders, engineers, and local councils).
A survey by the Australian Construction Industry Forum revealed that projects with professional architectural oversight were 23% more likely to be completed on time and within budget compared to those without. This efficiency can translate to substantial savings in both time and money.
At Home Owners Association, we recognize the value of professional architectural services. While it might be tempting to cut corners, the long-term benefits far outweigh the initial costs. From ensuring compliance with complex building codes to maximizing property value, professional architects bring expertise that can make the difference between a good project and a great one.
Final Thoughts
Professional architectural design and drafting services provide essential benefits for property projects in Australia. These services extend beyond aesthetics, offering expertise in building codes, space optimization, and balancing visual appeal with practicality. Experienced architects and drafters understand local regulations, climate considerations, and design trends specific to different Australian regions.

Homeowners who embark on construction or renovation projects should consult with professional architectural services. These experts transform visions into reality while ensuring regulatory compliance and maximizing property value. Their knowledge of sustainable design practices can lead to long-term cost savings through energy efficiency and durability.
We at Home Owners Association have observed how professional architectural services benefit our members in Melbourne. Our organization provides access to trade pricing and discounts on construction materials (complementing the expertise of architectural professionals). We encourage homeowners to use both our resources and the skills of qualified architects and drafters to achieve the best possible outcomes for their projects.





