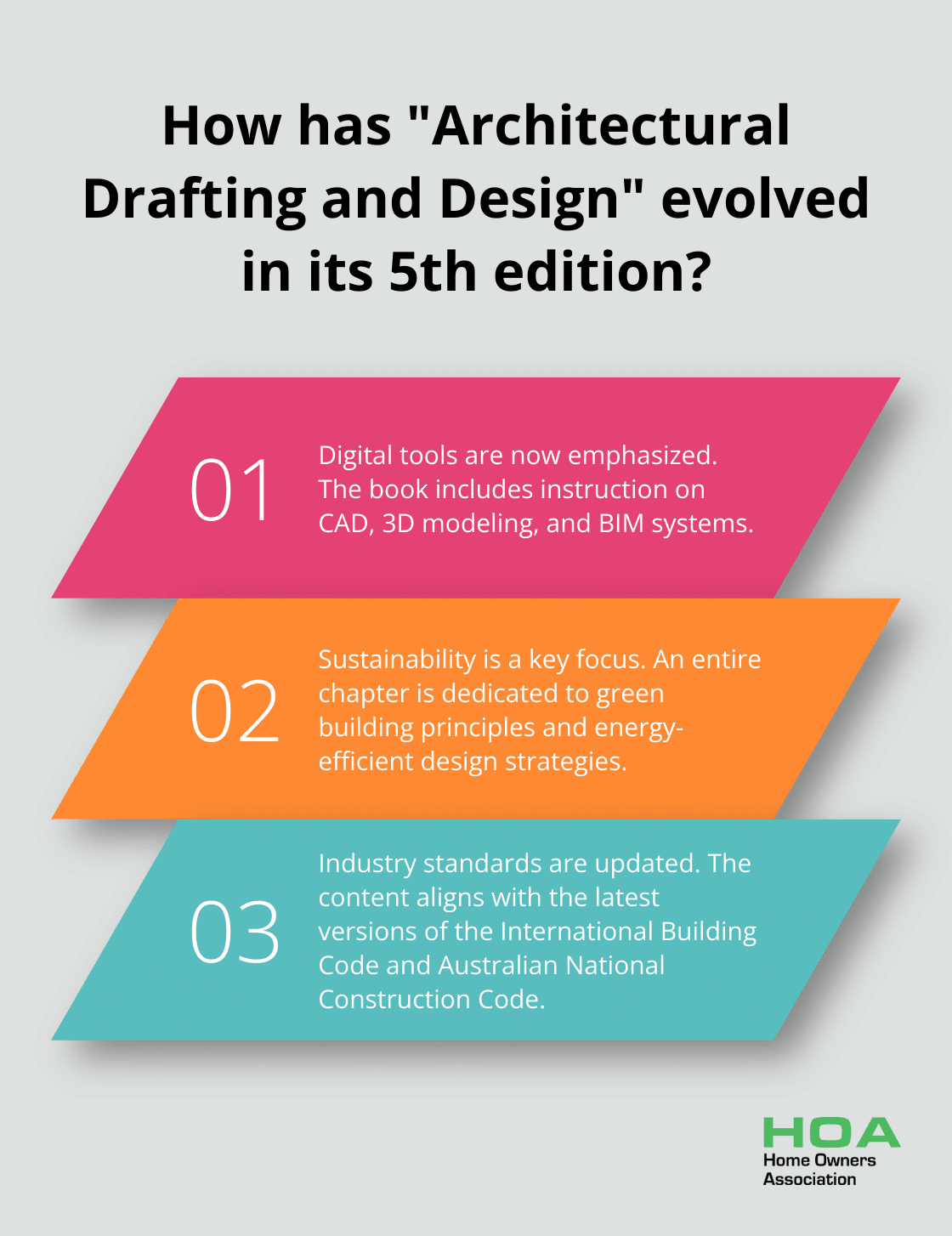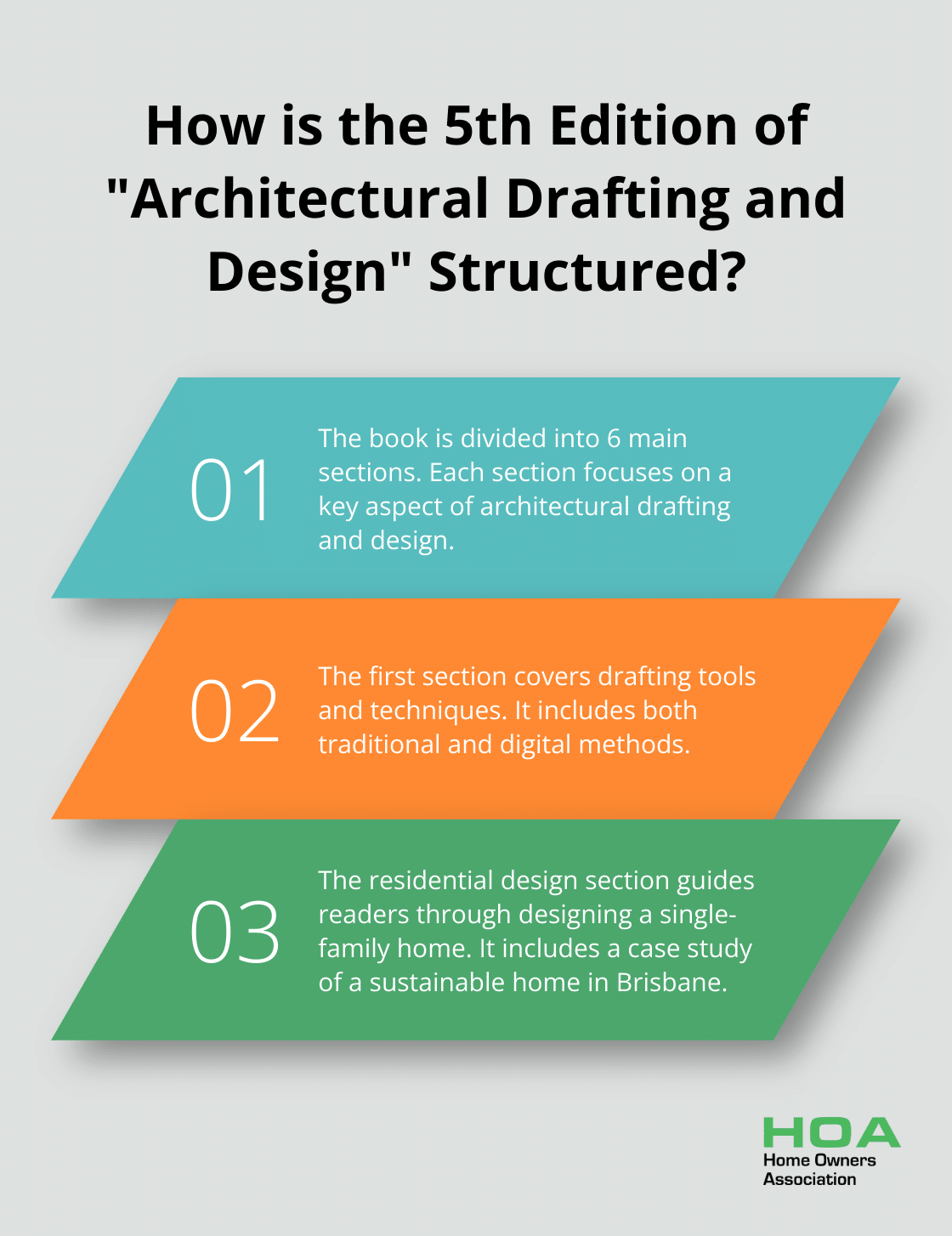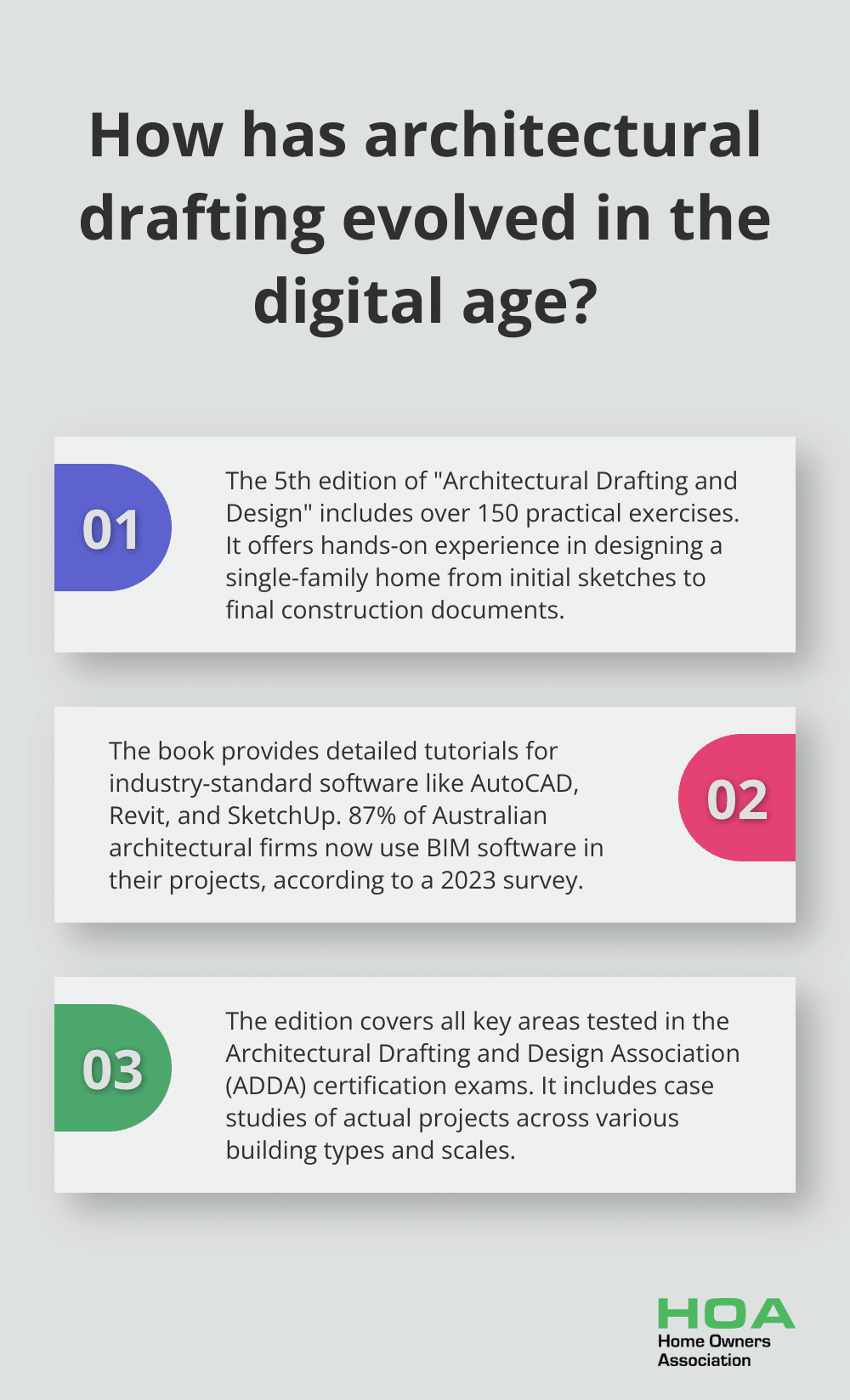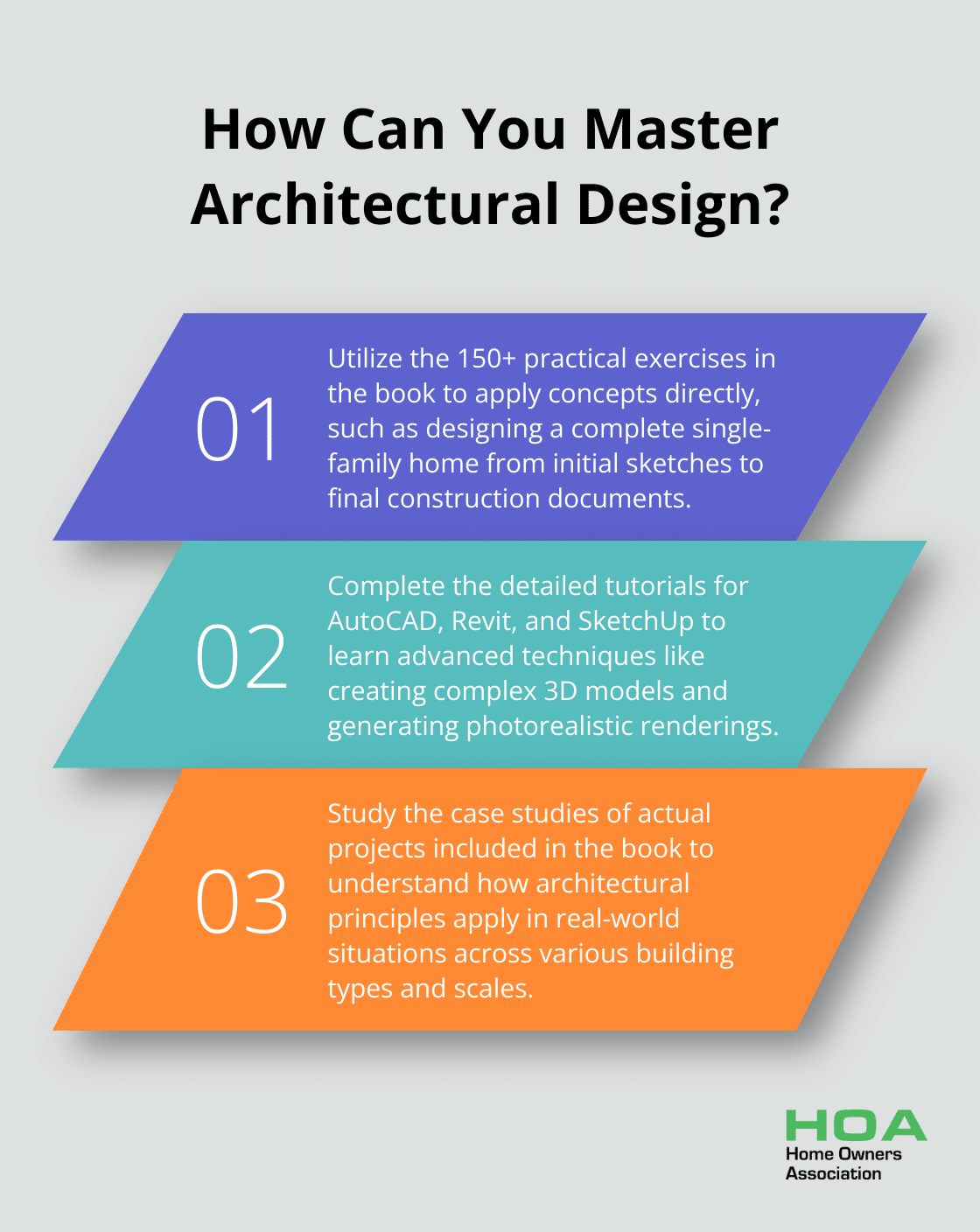
At Home Owners Association, we understand the importance of staying current with industry standards and practices. The release of “Architectural Drafting and Design: 5th Edition” marks a significant update in the field.
This comprehensive guide offers valuable insights for both students and professionals looking to enhance their skills. We’ll explore the key features, content structure, and benefits of this latest edition.
What’s New in the 5th Edition of “Architectural Drafting and Design”?
The 5th edition of “Architectural Drafting and Design” introduces significant updates that reflect the current state of architectural practice. This latest version offers valuable insights for students and professionals alike.
Digital Tools Take Center Stage
The new edition places a strong emphasis on digital tools and software. It now includes focused, clear, and relevant instruction for both interior design and architecture students on using industry-standard CAD programs, 3D modeling software, and Building Information Modeling (BIM) systems. This update acknowledges the critical role of digital skills in modern architecture.

The book provides step-by-step tutorials on creating complex 3D models with popular software like AutoCAD and Revit. These hands-on exercises help readers transition from traditional drafting methods to contemporary digital workflows.
Sustainability Moves to the Forefront
The 5th edition dedicates an entire chapter to green building principles, energy-efficient design strategies, and sustainable materials. This addition responds to the increasing demand for environmentally responsible architecture in Australia and globally.
Readers will find case studies of LEED-certified buildings, offering real-world examples of successful sustainable design implementation. These studies provide insights into the challenges and opportunities of green architecture.
Alignment with Latest Industry Standards
The authors have meticulously updated the content to align with the most recent building codes and industry standards. This includes the latest versions of the International Building Code (IBC) and the Australian National Construction Code (NCC).
For instance, the book now covers the 2019 NCC updates, which introduced new energy efficiency requirements for residential buildings. This ensures that readers can design buildings that meet current regulatory requirements.
Enhanced Visual Learning
The 5th edition features improved graphics and illustrations throughout. These visual aids (now in full color) help readers better understand complex architectural concepts and techniques. The enhanced visuals make the book more engaging and easier to follow, especially for visual learners.
As we explore the content structure in the next section, you’ll see how these updates integrate seamlessly into the overall organization of the book.
How Is the 5th Edition Structured?
The 5th edition of “Architectural Drafting and Design” presents a meticulously organized structure that provides a comprehensive learning experience. The book divides into six main sections, each focusing on a key aspect of architectural drafting and design.
Foundation and Fundamentals
The first section establishes the groundwork with an introduction to drafting tools and techniques. It covers both traditional and digital methods, emphasizing precision and attention to detail. The chapter on line weights demonstrates how varying line thicknesses effectively communicate depth and hierarchy in architectural drawings.
Site Planning and Building Systems
This section explores the practicalities of site analysis and building systems integration. It includes a detailed guide on creating site plans, complete with topography and landscaping elements. The chapter on mechanical systems offers step-by-step instructions for drafting HVAC layouts that comply with the latest energy efficiency standards set by the Australian Building Codes Board.
Residential Design
The residential design section stands out as a feature of this edition. It guides readers through the entire process of designing a single-family home (from initial concept sketches to final construction documents). The book includes a case study of a sustainable home in Brisbane, showcasing the application of passive solar design principles in the Australian climate.
Commercial and Industrial Design
For those interested in larger-scale projects, this section provides valuable insights into commercial and industrial design. It covers topics such as space planning for office buildings and the unique requirements of industrial facilities. A highlight is the chapter on accessibility design, which offers practical guidance on creating inclusive spaces that meet the Disability (Access to Premises – Buildings) Standards 2010.
Advanced Techniques and Specializations
The fifth section explores advanced drafting techniques and specialized areas of architectural design. It includes chapters on 3D modeling, rendering, and virtual reality presentations. The book provides tutorials using industry-standard software (like Revit and SketchUp), giving readers hands-on experience with tools they’ll encounter in professional practice.

The structure of this edition proves logical and comprehensive. It provides a solid foundation for both students and professionals looking to enhance their drafting and design skills. The inclusion of Australian-specific content and case studies makes it particularly relevant for architects and designers across the country. The next section will examine how this well-organized content translates into practical benefits for students and professionals in the field.
How This Edition Benefits Students and Professionals
Enhanced Interactive Learning
The 5th edition of “Architectural Drafting and Design” prioritizes hands-on experience. It includes over 150 practical exercises that allow readers to apply concepts directly. In the residential design chapter, students complete the entire process of designing a single-family home (from initial sketches to final construction documents). This approach solidifies understanding and builds confidence in applying theoretical knowledge to real-world scenarios.
Cutting-Edge Software Training
This edition acknowledges the critical role of digital skills in modern architecture. It provides detailed tutorials for industry-standard software such as AutoCAD, Revit, and SketchUp. These tutorials teach advanced techniques like creating complex 3D models and generating photorealistic renderings. A 2023 survey by the Australian Institute of Architects found that 87% of firms now use BIM software in their projects, highlighting the value of this software training for job seekers.
Professional Certification Preparation
For professionals aiming to advance their careers, this edition serves as an excellent study guide for industry certifications. It covers all key areas tested in the Architectural Drafting and Design Association (ADDA) certification exams. Membership in ADDA is not required for you to take the examination or become certified. ADDA does require re-certification for all successful candidates. The book’s comprehensive coverage of building codes prepares readers for the regulatory aspects of these exams.
Real-World Application
The 5th edition bridges the gap between theory and practice. It includes case studies of actual projects, demonstrating how architectural principles apply in real-world situations. These examples cover a range of building types and scales, from residential to commercial and industrial projects. Students and professionals can learn from these practical examples and apply the lessons to their own work.
Sustainable Design Focus
This edition places a strong emphasis on sustainable design practices. It dedicates an entire chapter to green building principles, energy-efficient strategies, and sustainable materials. This addition responds to the increasing demand for environmentally responsible architecture in Australia and globally. The book provides practical guidance on integrating sustainability into every aspect of the design process, from site planning to material selection. The updated Australian National Construction Code includes stricter requirements for sound insulation, ensuring better acoustic privacy for apartment residents.

Final Thoughts
The “Architectural Drafting and Design 5th Edition” represents a significant leap forward in architectural education. This comprehensive update reflects the modern landscape of architecture, addressing digital tools, sustainability, and current industry standards. The book’s practical approach, with its exercises and real-world examples, provides invaluable experience for both aspiring architects and seasoned professionals.

We at Home Owners Association recommend this edition for anyone serious about a career in architecture or related fields. Its well-structured content, enhanced visual aids, and focus on digital skills make it an indispensable resource. The book bridges the gap between academic knowledge and practical application, preparing readers for the challenges of contemporary architectural practice.
For those undertaking home improvement projects in Melbourne, the Home Owners Association offers exclusive benefits and expert advice. Our resources complement the knowledge gained from this book, providing practical support for turning architectural concepts into reality. The combination of this textbook and our services equips you with the tools to create exceptional architectural designs.





