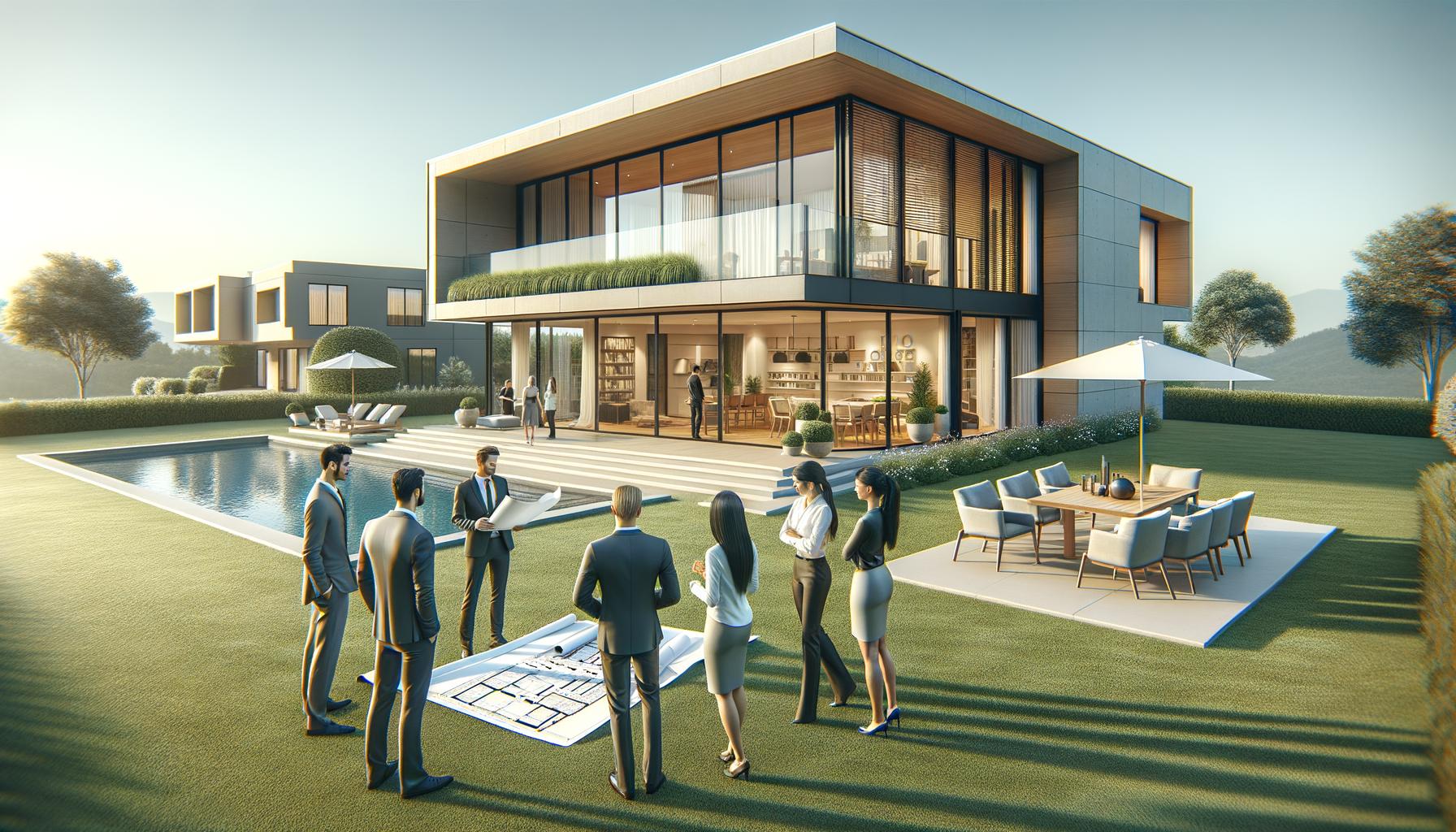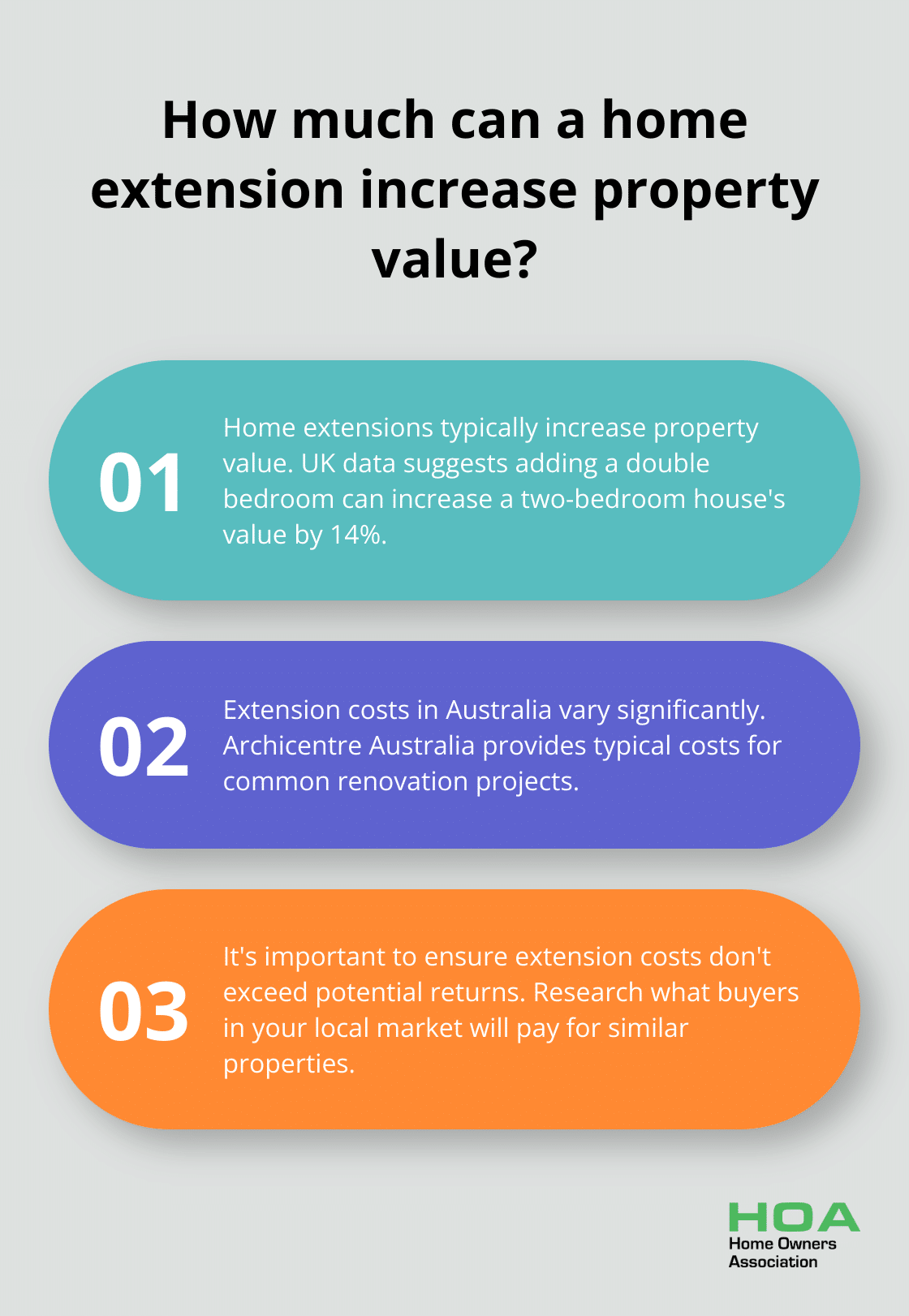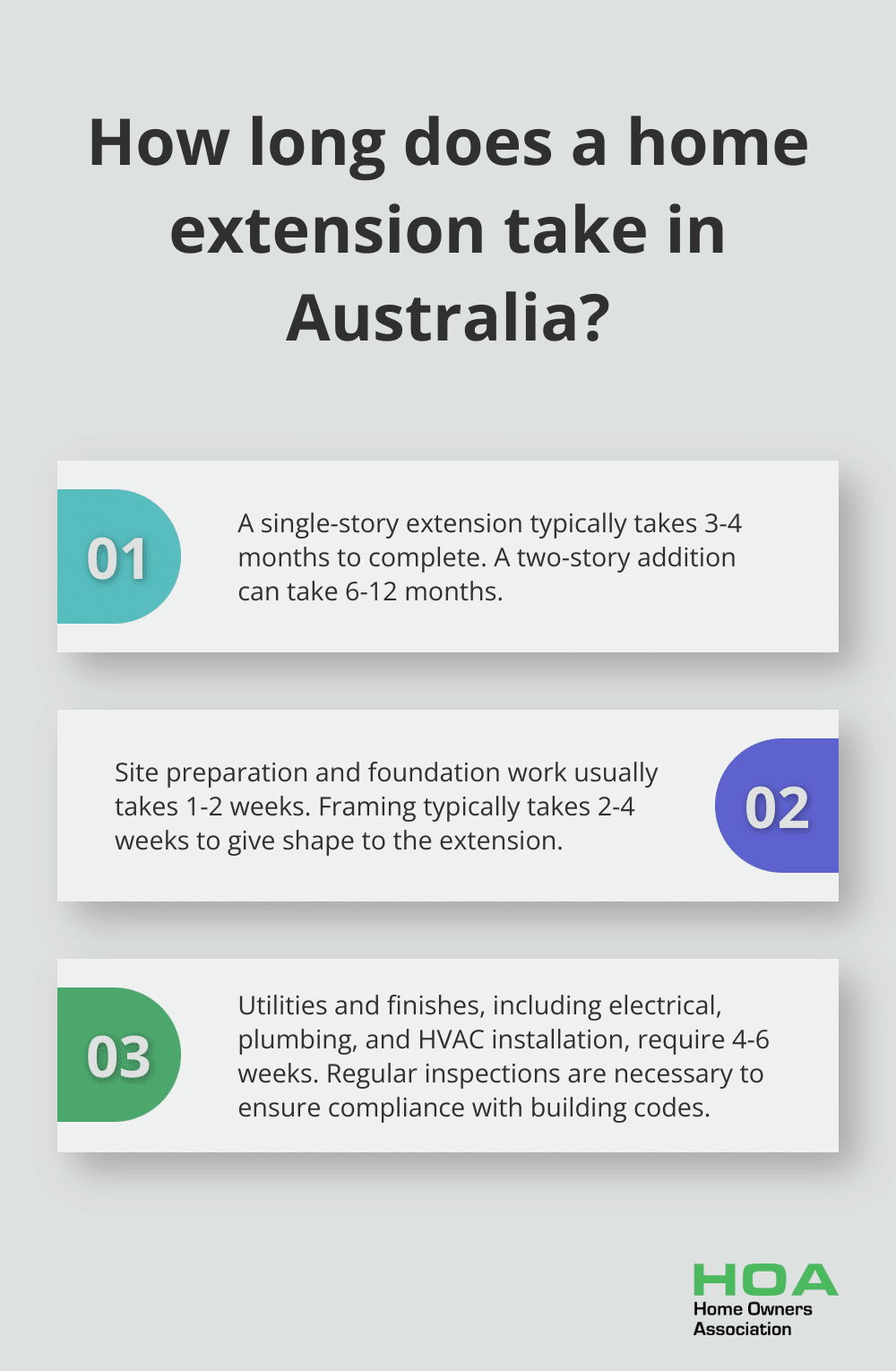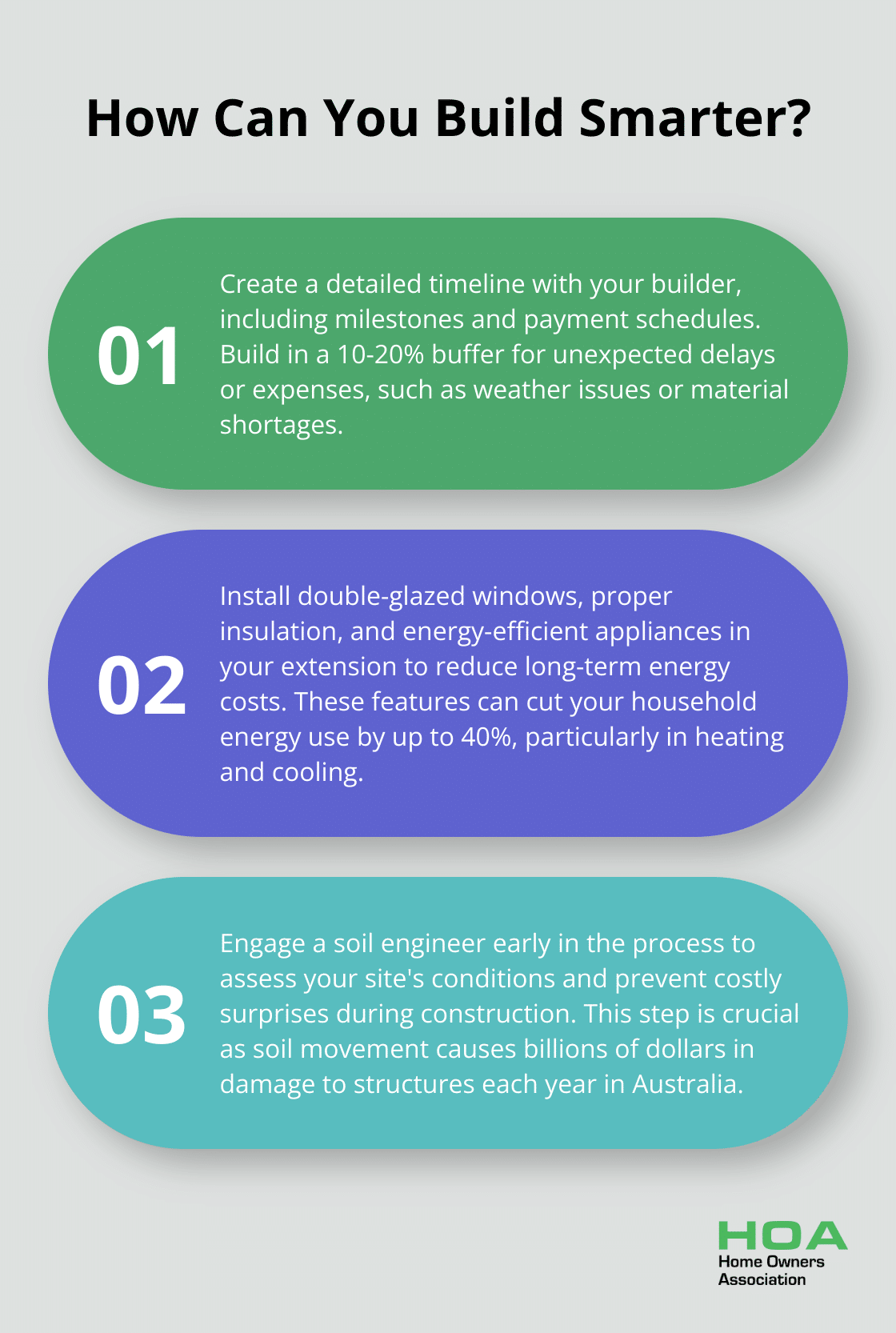
At Home Owners Association, we understand the desire to expand your living space. Adding a home extension to the back of your house can be an excellent way to achieve this goal.
This guide will walk you through the essential steps of planning, designing, and constructing your dream addition. We’ll cover everything from assessing your needs to managing the project timeline, ensuring you’re well-equipped to tackle this exciting home improvement venture.
Planning Your Home Extension: Essential Steps for Success
Assess Your Needs and Available Space
The first step in planning your home extension is to define your objectives clearly. Do you need an extra bedroom, a larger kitchen, or a home office? Once you identify your needs, evaluate your available space. Measure your backyard and decide how much of it you’re willing to convert into indoor living area. Don’t forget to consider council regulations about setbacks from property boundaries.
Determine Your Budget
Home extension costs in Australia vary significantly. Archicentre Australia provides typical costs for common renovation and addition projects, assuming the use of standard materials, fixtures, and finishes. It’s wise to set aside an additional 10-20% of your total budget for unexpected expenses. This buffer can cover unforeseen issues like hazardous material removal or structural reinforcements.
Navigate Building Regulations and Permits
Each local council in Australia has unique building regulations that can impact your extension plans. Research these early in your planning process. You’ll likely need a development application (DA) or building permit before construction begins. Some extensions may qualify as ‘complying development’, which can expedite the approval process. Consult with your local council or a building certifier to understand the specific requirements for your area.
Consider the Impact on Property Value
Extensions typically increase property value, but it’s important to ensure the cost doesn’t exceed the potential return. Research what buyers in your local market will pay for similar properties. Data from the UK suggests that adding a double bedroom can increase a property’s value by around 14% for an existing two-bedroom house. While this figure may not directly apply to the Australian market, it illustrates the potential impact of well-planned extensions.
Seek Professional Guidance
Professional advice can prove invaluable when planning your extension. Architects, builders, and property experts can provide insights on design, costs, and potential challenges. Home Owners Association members have access to a network of professionals who offer tailored guidance on maximizing the value of extension projects while staying within budget.

As you move forward with your planning, the next step is to consider the design aspects of your back extension. Let’s explore how to create a seamless and functional addition to your home.
Use Planning Tools
To make your renovation process smoother and more efficient, consider using calculators for estimating costs and calculating materials. These tools can provide a helpful guide as you plan your home extension project.
Designing Your Back Extension for Optimal Living
At Home Owners Association, we’ve witnessed numerous extension projects and understand that thoughtful design transforms living spaces and boosts property values. This chapter explores key design considerations for your back extension.
Harmonizing Architectural Styles
Your extension should complement your existing home. This doesn’t necessitate an exact match, but it should create a cohesive look. For a Federation-style home, incorporate elements like ornate cornices or period windows in your extension. A modern extension can create an interesting contrast when executed properly. Choose materials and design elements that bridge the old and new seamlessly.
Harnessing Natural Light
Large windows, skylights, and glass doors flood your extension with sunlight. A study found that office workers with more light exposure at the workplace tended to have longer sleep duration, better sleep quality, and more physical activity. Consider north-facing windows to capture the most sunlight throughout the day. For privacy concerns, use frosted glass or strategically placed landscaping.
Creating Seamless Flow and Functionality
Your extension should feel like a natural part of your home. Align floor levels with the existing structure to avoid trip hazards and create a smooth transition. Consider traffic flow and how people will move between old and new spaces. Open-plan designs create a sense of spaciousness and allow for flexible use of the area.
Incorporating Energy Efficiency and Sustainability
Include energy-efficient features in your extension for long-term savings and increased appeal to future buyers. Install double-glazed windows, proper insulation, and energy-efficient appliances (these are must-haves for a modern extension). Solar panels or rainwater collection systems reduce your carbon footprint and can significantly cut utility bills. Heating and cooling together use the largest amount of energy in the average Australian home, accounting for around 40% of household energy use.
Optimizing Space Utilization
Try to maximize every square meter of your new extension. Built-in storage solutions (such as under-stair cupboards or window seats with hidden compartments) help maintain a clutter-free environment. Multi-functional spaces, like a home office that doubles as a guest room, offer flexibility for changing needs.

As we move forward with your extension plans, the next step involves understanding the construction process and timeline. This crucial phase brings your design vision to life and requires careful planning and execution.
Navigating the Construction Process
Assembling Your Dream Team
Selecting the right professionals is essential for your project’s success. Start by hiring a reputable builder with experience in home extensions. Ask for references and check their previous work. The residential building industry contributes $95 billion each year to the Australian economy and drives the economic livelihood of millions, so take your time to find the right fit.

An architect or building designer can refine your plans and ensure they meet local regulations. Structural engineers are vital for ensuring the stability of your extension, especially for two-story additions or complex designs.
Engage a soil engineer early in the process. They can assess your site’s conditions and help prevent costly surprises during construction. The Australian Geomechanics Society reports that soil movement causes billions of dollars in damage to structures each year, highlighting the importance of this step.
Breaking Ground and Laying Foundations
Site preparation involves clearing the area, excavating, and laying the foundation. This stage typically takes 1-2 weeks (depending on the size and complexity of your extension). Ensure your builder obtains all necessary permits before work begins to avoid delays or fines.
The foundation is critical for your extension’s longevity. In Australia, concrete slab foundations are common, but your soil type and local climate may dictate other options.
Framing and Structural Work
Once the foundation is set, framing begins. This stage gives shape to your extension and typically takes 2-4 weeks. In Australia, timber framing is popular due to its cost-effectiveness and flexibility. However, steel framing is gaining popularity for its durability and resistance to termites.
During this phase, regular inspections are necessary to ensure the work meets building codes and your specifications. The National Construction Code is Australia’s primary set of technical design and construction provisions for buildings, so familiarize yourself with these requirements.
Bringing Your Extension to Life
With the structure in place, it’s time for utilities and finishes. This stage includes electrical wiring, plumbing, insulation, and HVAC installation. Allow 4-6 weeks for this phase, depending on the complexity of your systems.
When it comes to finishes, consider durability and maintenance alongside aesthetics. For example, engineered timber flooring offers the look of hardwood with better resistance to moisture and temperature changes, making it ideal for extensions that blend indoor and outdoor living.
Keeping Your Project on Track
Managing the timeline is important for staying within budget and minimizing disruption to your daily life. On average, a single-story extension in Australia takes 3-4 months to complete, while a two-story addition can take 6-12 months.
Create a detailed timeline with your builder, including milestones and payment schedules. Build in a buffer for unexpected delays, such as weather or material shortages. The Australian Construction Industry Forum reports that material costs have risen significantly in recent years, so factor this into your budget planning.
Regular communication with your builder is key. Schedule weekly site meetings to discuss progress, address any issues, and make timely decisions. This proactive approach can prevent costly delays and ensure your extension meets your expectations.
Final Thoughts
Home additions to the back of houses transform living spaces and increase property value. Proper planning, expert guidance, and meticulous execution are essential for a successful extension project. Homeowners must assess their needs, navigate regulations, and assemble a skilled team of professionals to bring their vision to life.

A well-designed extension harmonizes with the existing structure and incorporates energy-efficient features. The construction process requires careful management of timelines and budgets to minimize disruptions and control costs. Regular communication with builders and other professionals ensures the project meets expectations and complies with Australian standards.
For homeowners in Melbourne, Australia, the Home Owners Association offers support for extension projects. Our organization provides expert advice and access to trade pricing, making home improvement journeys more successful and cost-effective. A thoughtfully planned and professionally executed extension adapts to future lifestyle needs, making it a worthwhile investment in your property and family’s comfort.





