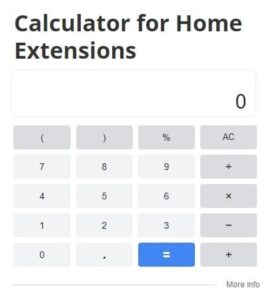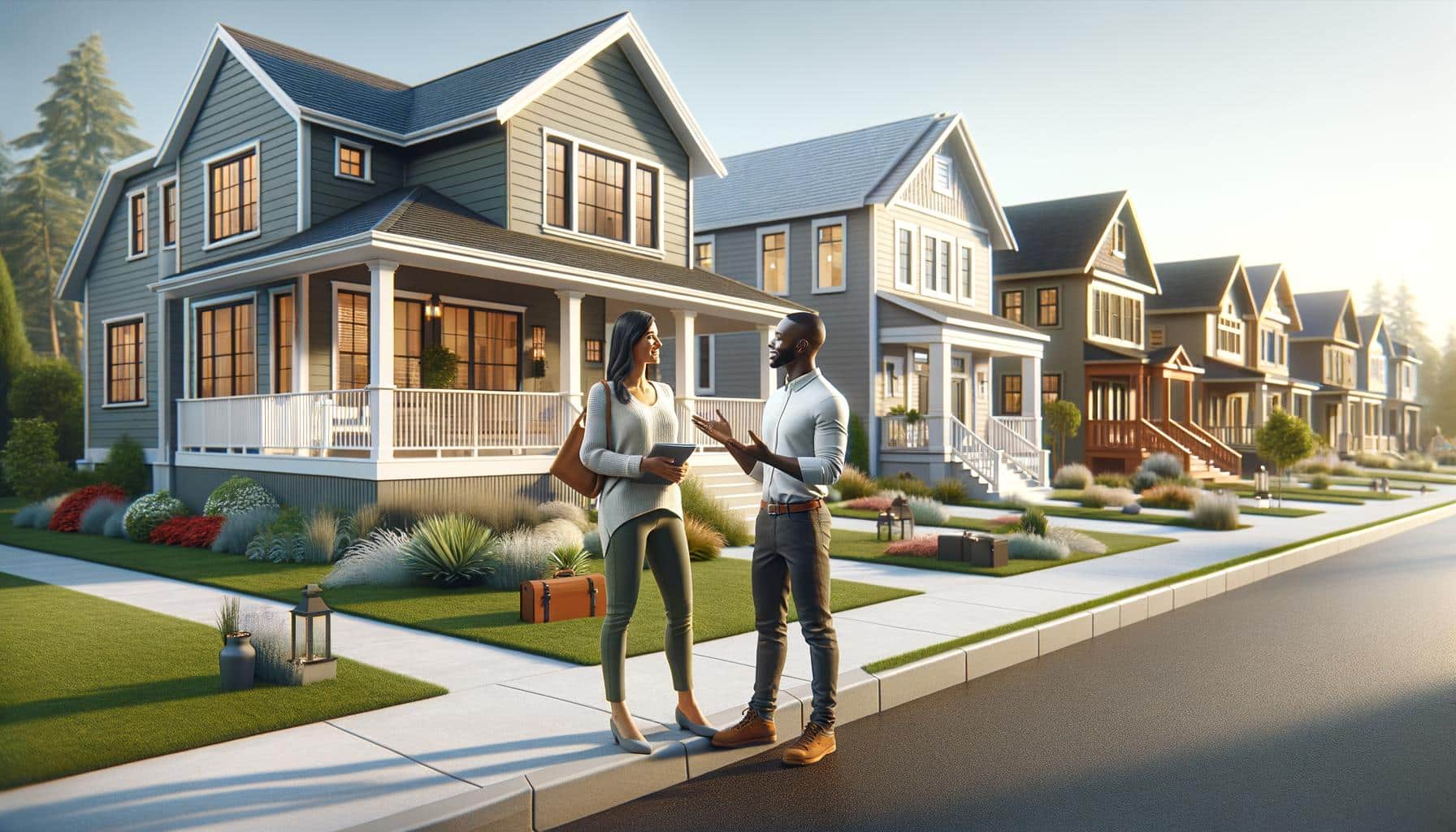
At Home Owners Association, we’ve seen a growing trend in pre-built home additions as a smart solution for expanding living spaces. These ready-made structures offer a quick and efficient way to add value to your property without the hassle of traditional construction.
Pre-built home additions come in various styles and sizes, catering to different needs and preferences. In this post, we’ll guide you through the process of selecting the perfect pre-built addition for your home, ensuring you make an informed decision that aligns with your goals and budget.
Assessing Your Home Addition Needs
Purpose Drives Design
When you plan a pre-built home addition, start by identifying your specific needs. This step will guide your decision-making process and help you select an addition that truly enhances your living space.
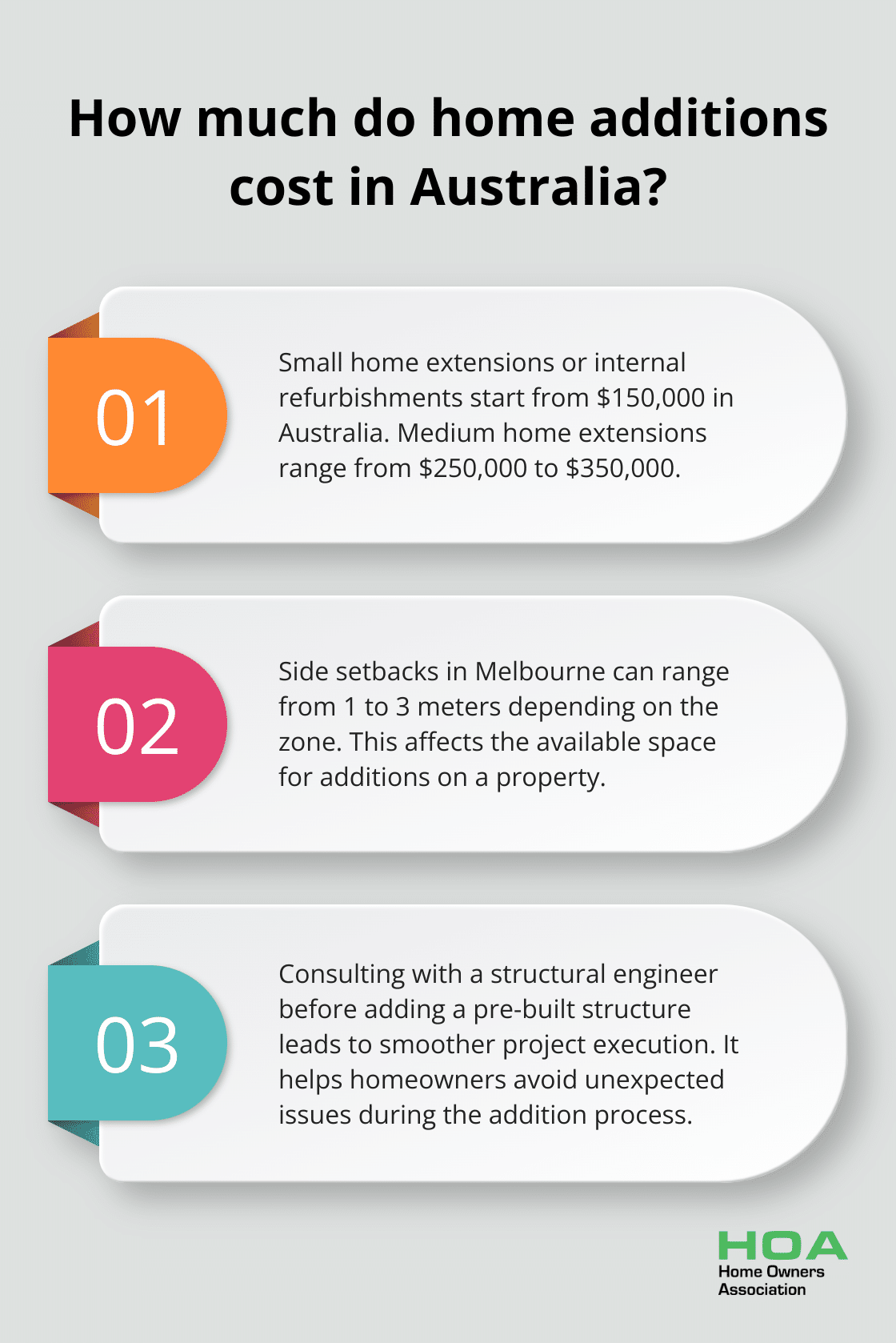
First, pinpoint the primary purpose of your addition. Do you want to create a home office, expand your living room, or add a guest suite? Each purpose requires different considerations. A home office might need built-in storage and ample natural light, while a guest suite would require plumbing for a bathroom.
Additions with a clear purpose often yield the highest satisfaction among homeowners. For example, a homeowner in Sydney added a sunroom specifically for indoor gardening, which not only increased their property value but also significantly improved their quality of life.
Space Constraints and Opportunities
Next, evaluate the available space on your property. This involves more than just measuring the area where you plan to place the addition. Consider factors like setback requirements, which vary by local council. In Melbourne, side setbacks can range from 1 to 3 meters depending on the zone.
Don’t overlook vertical space. Sometimes, a two-story addition can provide the extra space you need without consuming too much of your yard.
Budgeting for Success
Budget considerations play a crucial role when you select a pre-built addition. While these structures generally cost less than traditional construction, prices can vary widely. In Australia, small home extensions or internal refurbishments can start from $150,000, while medium home extensions can range from $250,000 to $350,000.
Factor in additional costs beyond the structure itself. Site preparation, foundation work, and utility connections can add significantly to the total. Some homeowners’ associations offer trade discount programs that can help reduce these additional costs.
Structural Harmony
Assess how the addition will impact your existing home structure. This includes both aesthetic and practical considerations. Will the addition blend seamlessly with your current architecture? Does it require modifications to your roof or existing walls?
It’s also important to consider the load-bearing capacity of your current structure. In some cases, you may need additional reinforcement. Consulting with a structural engineer can provide valuable insights here. Many homeowners who consult with a structural engineer before adding a pre-built structure report smoother project execution and fewer unexpected issues.
As you move forward with your pre-built home addition plans, the next step involves exploring the various types of additions available. Each type offers unique benefits and suits different needs, so understanding your options is key to making the right choice for your home. Consider valuable additions that can transform your living space while potentially increasing your property’s value.
Pre-Built Home Addition Options
Sunrooms and Conservatories
Sunrooms and conservatories offer an excellent way to bring the outdoors in. These glass-enclosed spaces serve multiple purposes, from cozy reading nooks to vibrant indoor gardens. In Australia, the Australian Building Codes Board (ABCB) is responsible for setting standards for such additions through the National Construction Code.
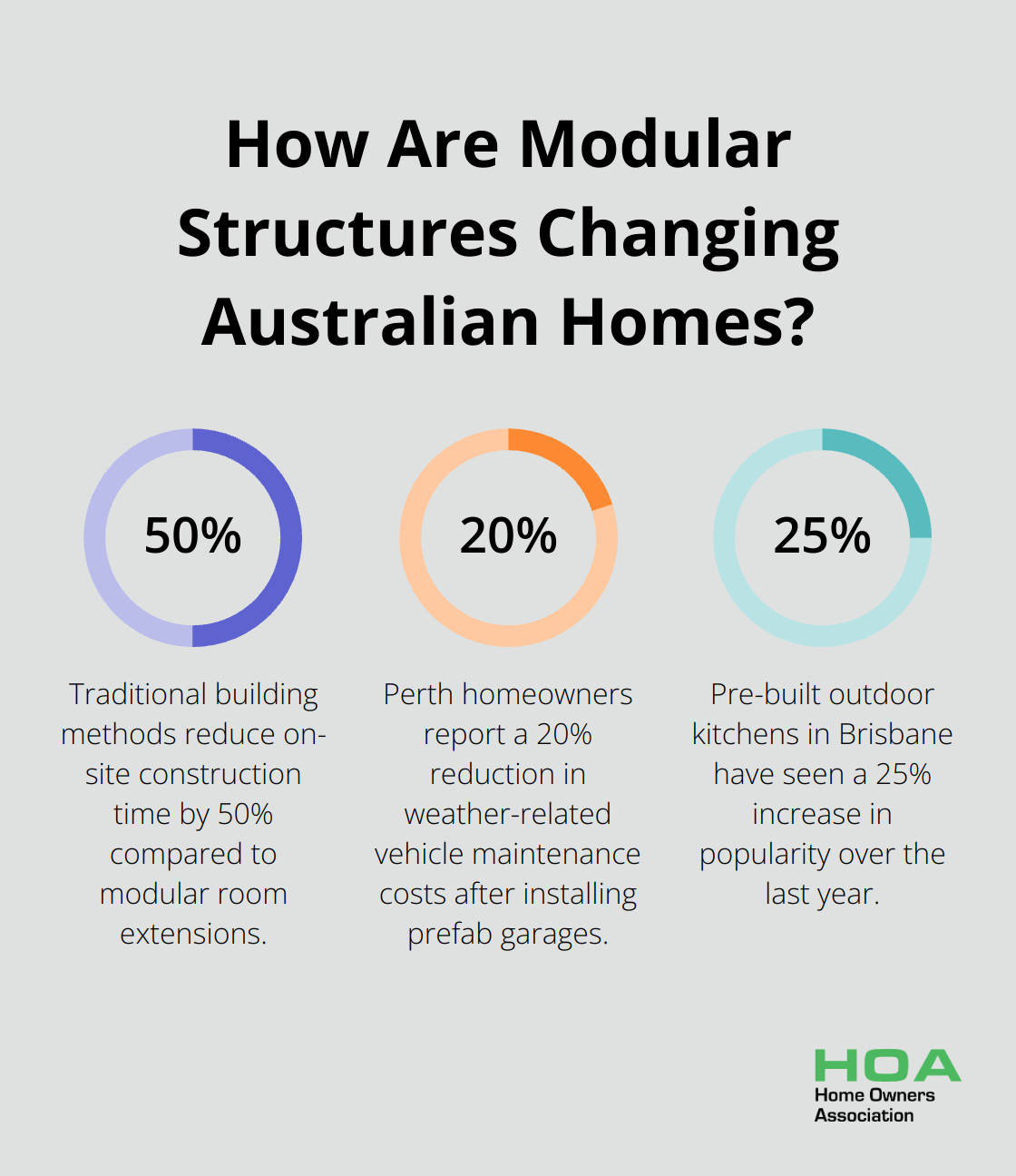
Climate considerations play a crucial role in selecting a sunroom. In warmer regions like Queensland, tinted glass and proper ventilation prevent overheating. For cooler areas like Tasmania, double-glazed windows and underfloor heating extend the room’s usability year-round.
Modular Room Extensions
Modular room extensions provide versatility and can match your existing home’s style. These pre-fabricated rooms are built off-site and installed quickly, often in just a few days. This method reduces on-site construction time by up to 50% compared to traditional building methods.
Popular uses for modular extensions include home offices, extra bedrooms, or expanded living areas. In Sydney (where space comes at a premium), modular extensions have increased by 30% over the past two years. Homeowners cite speed and minimal disruption as key benefits.
ADUs and Granny Flats
Accessory Dwelling Units (ADUs), also known as granny flats in Australia, are self-contained living spaces added to your property. These structures have gained traction, with a 15% year-over-year increase in ADU approvals across major Australian cities.
ADUs serve as rental units, guest houses, or multi-generational living spaces. In Victoria, building regulations provide a step-by-step overview of key requirements for planning granny flat projects. However, local council regulations vary significantly between jurisdictions, so thorough research is essential.
Prefabricated Garages and Carports
Prefabricated garages and carports offer practical solutions for vehicle storage and protection. These structures come in various sizes and styles, from simple single-car shelters to multi-vehicle garages with additional storage space.
The popularity of prefab garages stems from their quick installation and cost-effectiveness. In Perth, where extreme weather conditions can damage vehicles, homeowners who install prefab garages report a 20% reduction in weather-related vehicle maintenance costs.
Pre-built Outdoor Living Spaces
Pre-built outdoor living spaces extend your home’s functionality into the garden. Options include pergolas, gazebos, and fully-equipped outdoor kitchens. These additions create perfect areas for entertaining or relaxing in the Australian climate.
In Brisbane, where outdoor living is a way of life, pre-built outdoor kitchens have seen a 25% increase in popularity over the last year. Homeowners appreciate the convenience of having a fully functional cooking area without the need for extensive renovations.
When selecting a pre-built home addition, factors like local climate, council regulations, and long-term property goals should guide your decision. The next section will explore crucial considerations to ensure you choose the perfect pre-built addition for your home.
Key Factors for Selecting Your Pre-Built Addition
Quality and Durability
The longevity of your pre-built addition depends on the quality of materials used. Australia’s diverse climate demands structures that withstand various elements. Look for materials certified by the Australian Building Codes Board (ABCB) to ensure they meet national standards.
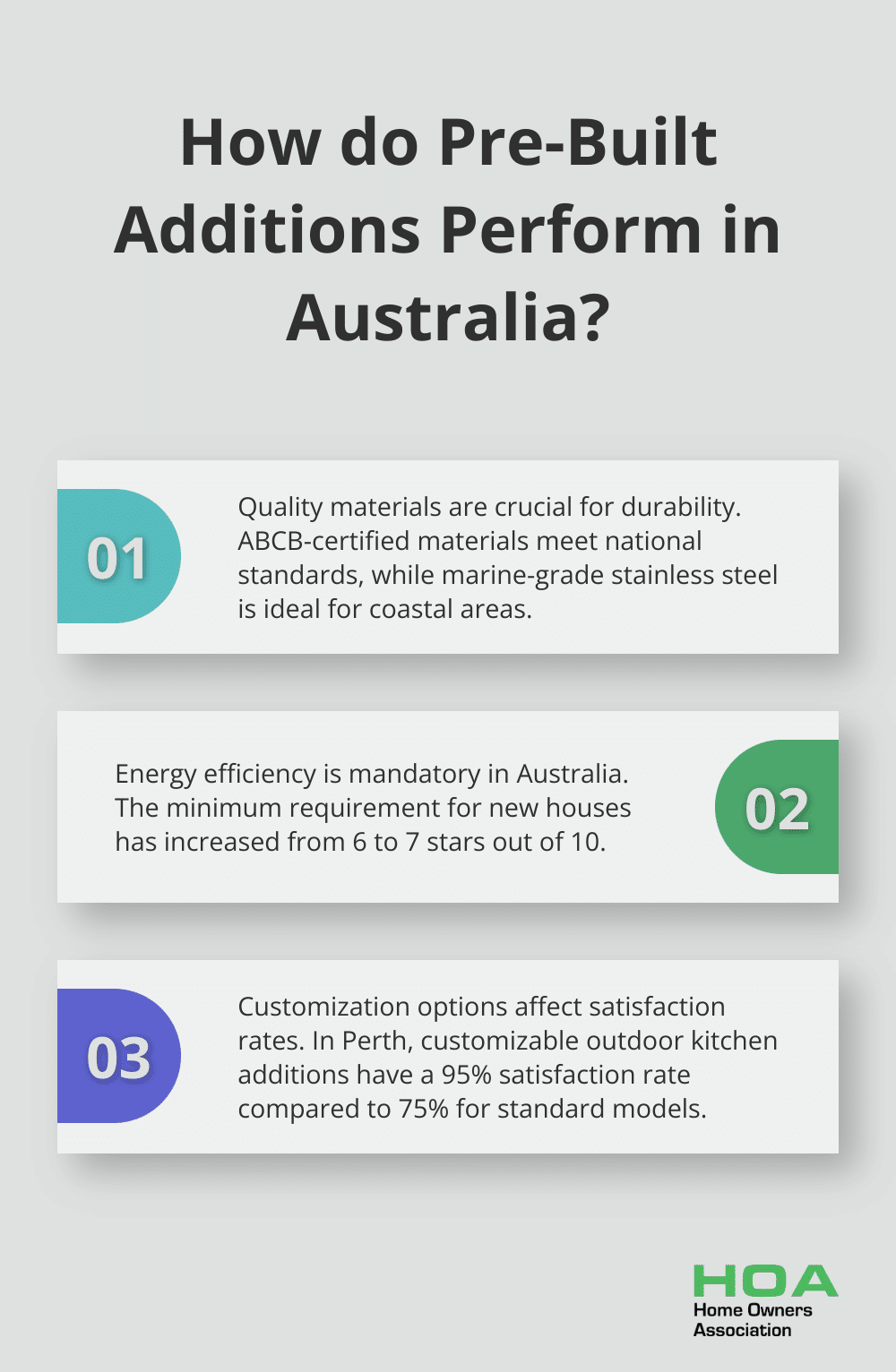
For coastal areas, select corrosion-resistant materials like marine-grade stainless steel fixings. In bushfire-prone regions, consider additions that comply with AS 3959:2018 (which outlines construction standards for bushfire-prone areas). These choices can significantly extend the life of your addition and protect your investment.
Energy Efficiency
Energy efficiency is not just about reducing bills; it’s a legal requirement in Australia. The minimum requirement for new houses and apartments has increased from 6 to 7 stars (out of 10). A new annual energy use budget also applies, accounting for various factors.
Insulation plays a key role. In Melbourne, where temperatures can fluctuate dramatically, proper insulation can reduce heating and cooling needs by up to 40%. Double-glazed windows and doors can further improve energy efficiency by up to 30% compared to single-glazed options.
Customization and Installation
The level of customization available can significantly impact your satisfaction with the final product. Some manufacturers offer a range of finishes and layouts, while others provide fully bespoke options. In Perth, where outdoor living is paramount, homeowners who opted for customizable outdoor kitchen additions reported 95% satisfaction rates (compared to 75% for standard models).
Installation timelines vary widely. A simple sunroom might take a week to install, while a complex modular extension could require several weeks. Factor in potential delays due to weather or permit approvals. In Sydney, the average time from order to completion for a pre-built addition is 12 weeks (including all approvals and site preparation).
Regulatory Compliance
Navigating local building codes is essential. Each council has its own set of regulations, and non-compliance can result in hefty fines or even removal orders. In Brisbane, for example, granny flats must be no larger than 80 square meters and occupy no more than 30% of the site area.
Before purchasing, check with your local council about specific requirements for pre-built additions. Many manufacturers offer assistance with permit applications, which can streamline the process.
Warranty and Support
A comprehensive warranty serves as your safety net. Standard warranties in Australia typically cover structural integrity for 6 years and other components for 2 years. However, some premium manufacturers offer extended warranties of up to 25 years on certain components.
After-sales support is equally important. Look for manufacturers with a strong presence in your area. In Adelaide, homeowners who chose local manufacturers reported 40% faster response times for post-installation issues compared to those who opted for interstate companies.
Final Thoughts
Pre-built home additions transform living spaces and add value to properties across Melbourne. These additions require careful consideration of factors such as material quality, energy efficiency, and regulatory compliance. We at Home Owners Association have observed how thorough research and planning lead to successful projects that align with homeowners’ goals and budgets.
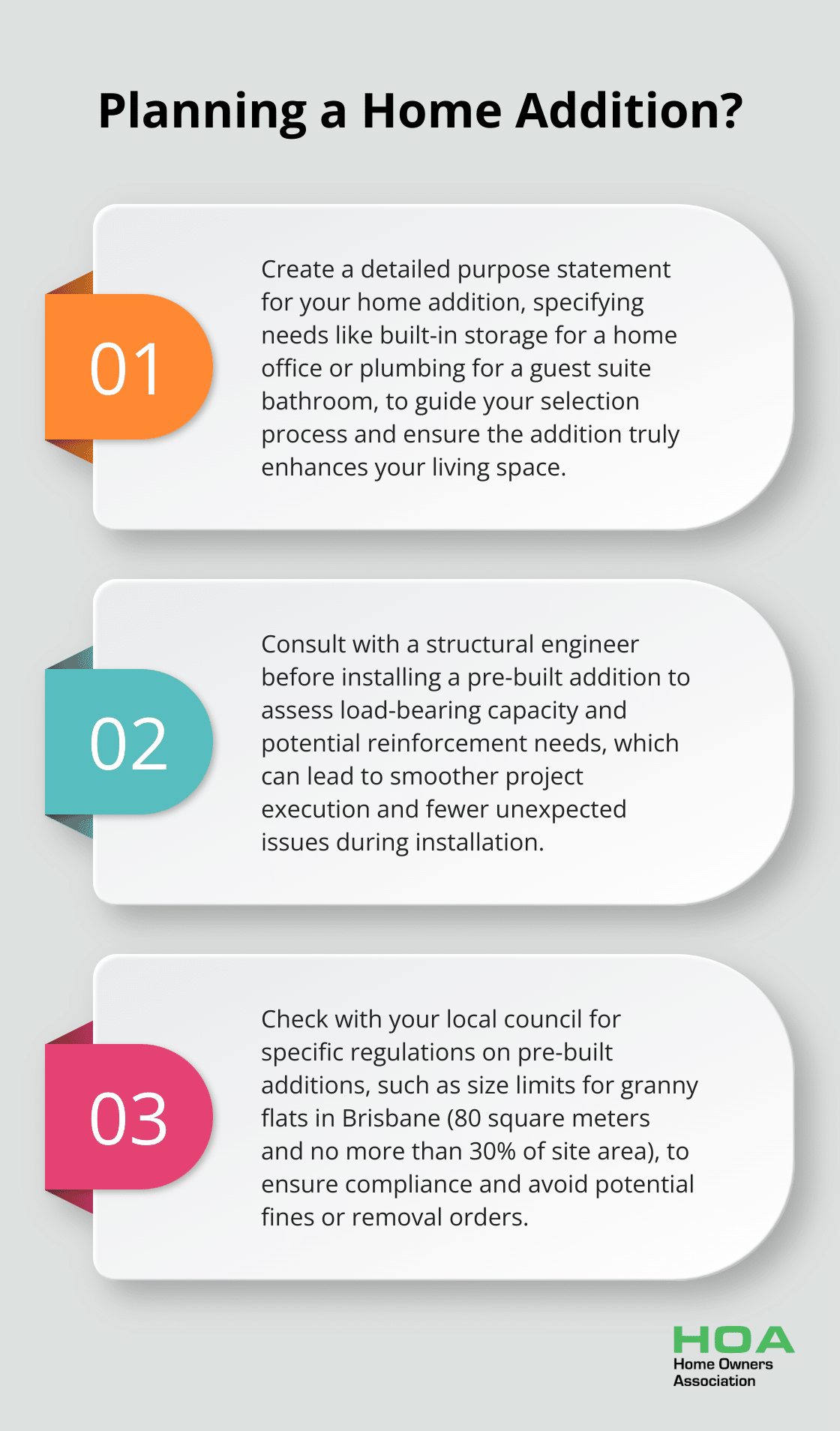
Pre-built home additions offer practical and efficient solutions for expanding living spaces. They provide faster installation times and often cause less disruption to daily life compared to traditional construction methods. Sunrooms, modular extensions, and accessory dwelling units are popular options that meet a wide range of needs while potentially increasing property values.
We encourage homeowners to explore pre-built options for their next home improvement project. With proper planning and support, you can create a beautiful, functional addition that integrates seamlessly with your existing home. For personalized advice and exclusive benefits tailored to the Melbourne market, consider joining the Home Owners Association.





