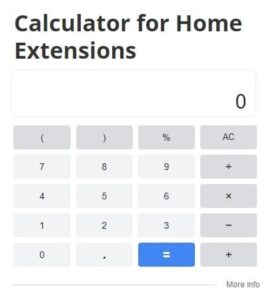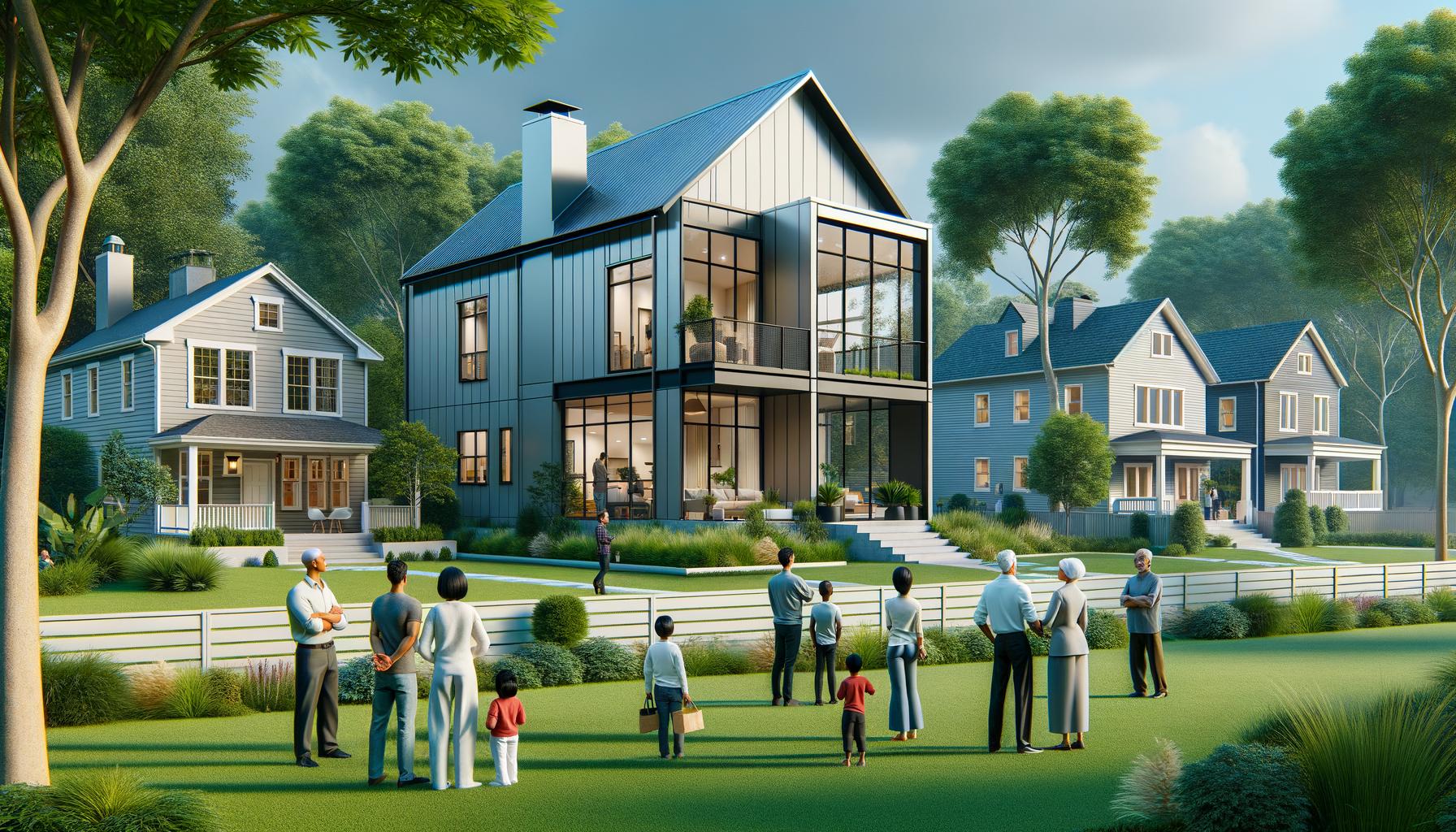
At Home Owners Association, we’ve seen a growing interest in modular home additions as a smart way to expand living spaces. These pre-fabricated units offer a faster, more efficient alternative to traditional home expansions.
Modular home additions can be customized to fit your needs and seamlessly integrate with your existing structure. In this post, we’ll guide you through the process of planning and implementing a modular addition to your home.
What Are Modular Home Additions?
Modular home additions represent a revolutionary approach to expanding living spaces quickly and efficiently. These pre-fabricated structures have gained significant popularity across Australia in recent years.
The Nuts and Bolts of Modular Additions
Modular additions are constructed off-site in controlled factory environments, then transported to the property for installation. This method ensures precise construction and superior quality control compared to on-site building. A 2023 report by the Modular Building Institute indicates that this approach can cut construction time by up to 50% compared to traditional methods.
Speed and Efficiency: The Modular Advantage
The speed of implementation stands out as one of the most significant benefits of modular construction. While a traditional home addition might require 3-6 months to complete, modular additions typically take about 1 day for installation, with an additional 7-10 days for site works. This rapid turnaround minimizes disruption to daily life and reduces the risk of weather-related delays.
Cost-Effectiveness and Predictability
Modular additions typically offer more predictable costs than traditional construction. Factory-controlled production reduces material waste significantly. This efficiency translates to cost savings for homeowners. Additionally, the fixed-price nature of modular projects helps avoid unexpected budget overruns that often plague traditional construction.
Environmental Benefits
Environmentally conscious homeowners will find modular additions an excellent choice. The controlled factory environment allows for more efficient use of materials, significantly reducing waste. Many modular manufacturers also incorporate sustainable materials and energy-efficient designs into their products, aligning with Australia’s growing focus on eco-friendly housing solutions.
Flexibility and Customization
Contrary to popular belief, modular additions offer extensive customization options. From simple studio spaces to complex multi-room extensions, these additions can be tailored to meet specific needs. In Australia, modular additions serve various purposes, including home offices, guest suites, and full second-story expansions.
Comparing Modular to Traditional Additions
Traditional additions offer unlimited design flexibility but come with significant drawbacks. On-site construction is prone to delays, cost overruns, and quality inconsistencies. Modular additions, on the other hand, offer a more controlled process with predictable outcomes.
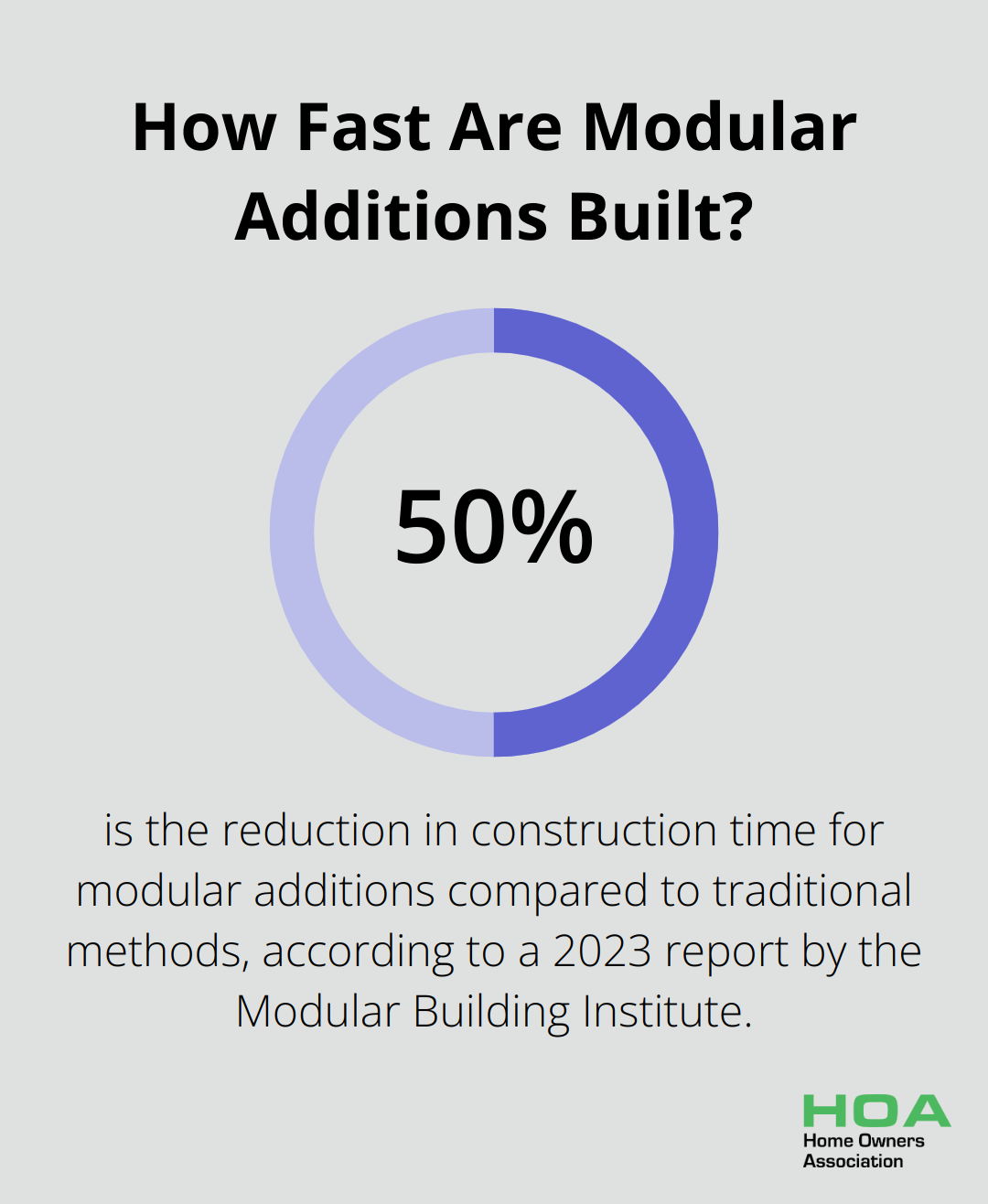
Traditional additions can disrupt home life for months, whereas modular installations typically complete in days once the unit arrives on-site. This minimal disruption proves particularly valuable for families or those working from home.
Homeowners who choose modular additions often report higher satisfaction rates due to the streamlined process and reduced stress during the expansion project.
As we move forward to discuss the planning phase of your modular home addition, it’s important to consider how these benefits align with your specific needs and goals for your home expansion project.
Planning Your Modular Home Addition
Assessing Your Space and Needs
The first step in planning a modular home addition involves a thorough evaluation of your current living space and identification of specific needs. Do you require an extra bedroom, a home office, or a larger living area? Accurate measurements of your available space are essential, taking into account factors such as yard size, property boundaries, and existing structures. This assessment will determine the feasible size and placement of your modular addition.
A study by the Australian Housing and Urban Research Institute revealed that modular additions can accommodate growing families or create dedicated work-from-home spaces. Understanding your primary motivation will guide your design choices and ensure the addition enhances your lifestyle.
Selecting the Ideal Modular Design
After clarifying your needs, explore various modular designs. Many manufacturers offer pre-designed options, but don’t hesitate to request customizations. Consider factors like natural light, ventilation, and how the new space will integrate with your existing home.
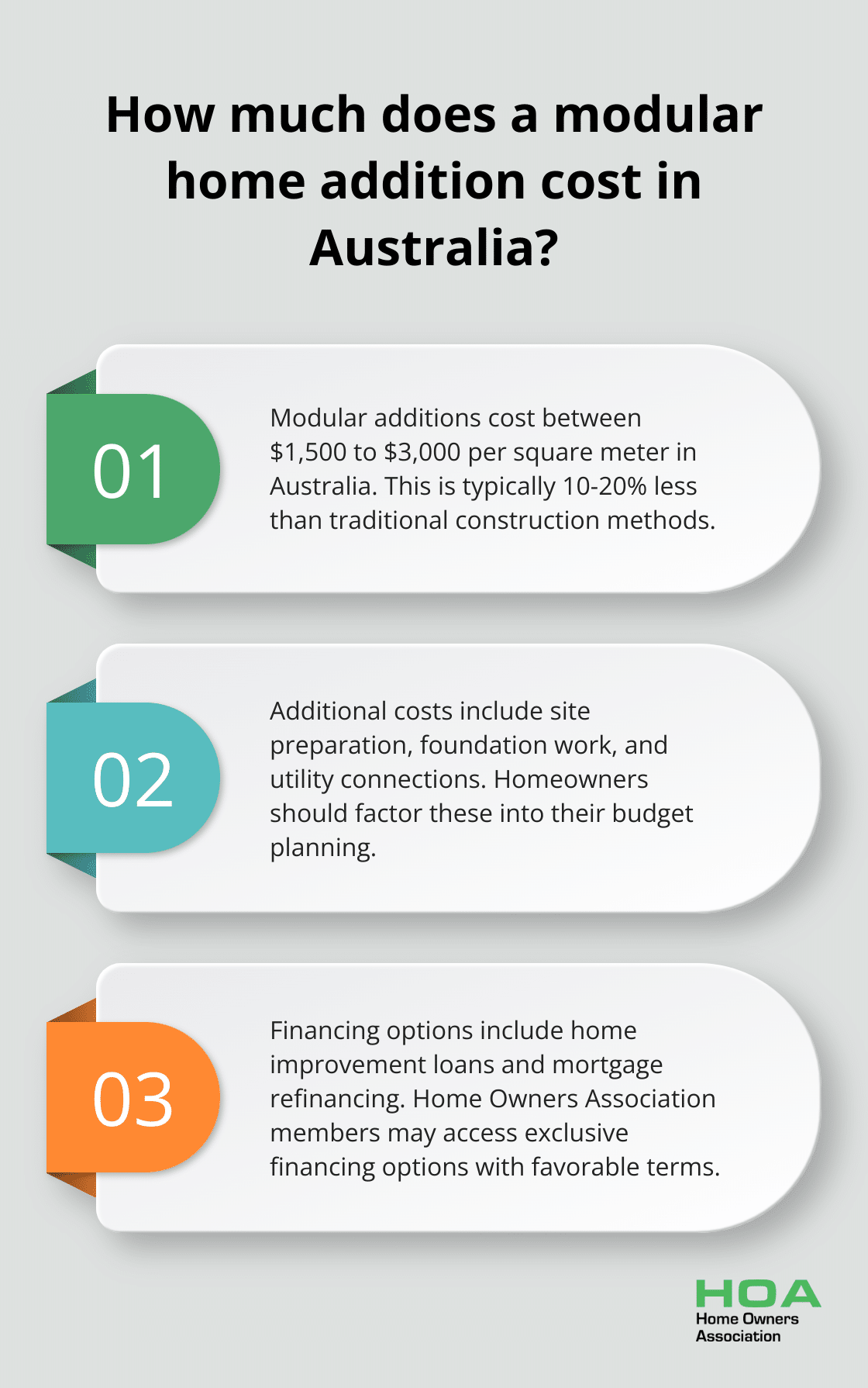
Homeowners often report high satisfaction with designs that incorporate large windows and open-concept designs that flow into existing spaces. This approach maximizes usable space and creates a sense of spaciousness even in smaller additions. A trend towards multi-functional spaces that adapt to changing needs over time has also emerged.
Budgeting and Financing Your Project
Modular additions typically cost between $1,500 to $3,000 per square meter in Australia, depending on customization and finishes. This is often 10-20% less than traditional construction methods. However, it’s important to factor in additional costs such as site preparation, foundation work, and utility connections.
Many financial institutions offer home improvement loans specifically for modular additions. Some homeowners choose to refinance their existing mortgage to include the cost of the addition. (Home Owners Association members have access to exclusive financing options through partner lenders, often securing more favorable terms.)
Navigating Permits and Approvals
Obtaining necessary permits is a critical step in the planning process. While modular additions often face fewer regulatory hurdles than traditional construction, you must still comply with local building codes and zoning regulations.
Contact your local council to understand specific requirements. Some areas may have restrictions on the size or height of additions, or require setbacks from property lines. (Home Owners Association can provide guidance on navigating these regulations, drawing from extensive experience across different Australian jurisdictions.)
In most cases, you’ll need to submit detailed plans, including site layouts and engineering specifications. Some councils may also require environmental impact assessments, particularly in bushfire-prone areas or regions with protected wildlife.
The next phase of your modular home addition journey involves the actual construction process. Let’s explore how your carefully planned addition comes to life, from site preparation to final integration with your existing home.
How Does the Modular Addition Process Work?
Preparing Your Site
The modular addition process starts with thorough site preparation. This phase involves clearing the area, leveling the ground, and laying a proper foundation. The Australian Building Codes Board emphasizes the importance of a solid foundation for the longevity and stability of modular additions.
Modular additions require either a concrete slab or raised foundations. The choice depends on specific site conditions and local building regulations. Site preparation typically takes about 1-2 weeks, depending on the project’s complexity.
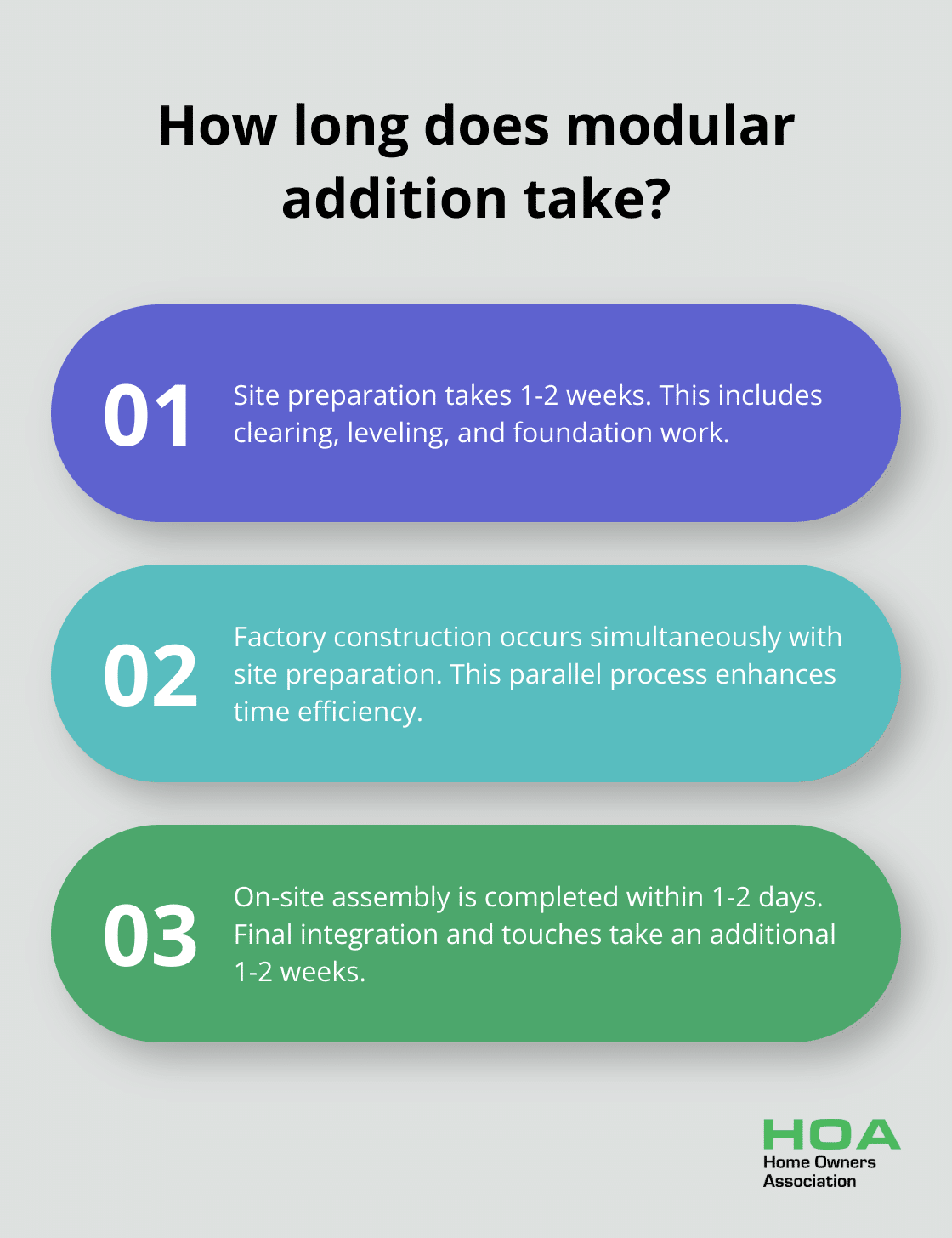
During this phase, it’s important to address utility connections. Electrical, plumbing, and HVAC systems should be ready to integrate with the new addition. This foresight can save significant time and costs during the final stages of installation.
Factory Construction: Precision and Efficiency
While site preparation occurs, the modular unit is constructed in a controlled factory environment. This parallel process contributes to the time efficiency of modular additions.
Automated prefabrication (prefab) of residential buildings offers technological transformation and a solution to housing affordability issues. Skilled technicians assemble the unit using precise measurements and high-quality materials. The controlled environment allows for consistent quality and minimizes weather-related delays.
Many Australian modular manufacturers use advanced technologies like 3D modeling and computer-aided design to ensure accuracy. This precision manufacturing results in less waste and often leads to a more energy-efficient final product.
Transportation and On-Site Assembly
Once the modular unit is complete and the site is prepared, transportation and assembly begin. In Australia, specialized trucking companies experienced in oversized loads typically handle the transportation of modular units.
The assembly process is remarkably quick, often completed within a day or two. A crane lifts the modular unit into place, where it’s secured to the prepared foundation. This rapid installation minimizes disruption to daily life and reduces exposure to weather-related complications.
Final Touches and Integration
The final phase involves connecting utilities, finishing interior details, and ensuring seamless integration with the existing home. This process typically takes 1-2 weeks, depending on the complexity of the integration.
During this phase, it’s important to focus on details that will make the new space feel cohesive with the rest of the home. This might include matching flooring, consistent paint colors, or complementary fixtures.
It’s also important to schedule final inspections to ensure all work meets local building codes and standards.
Final Thoughts
Modular home additions offer a revolutionary solution for homeowners who want to expand their living spaces efficiently and cost-effectively. These innovative structures provide faster construction times, predictable costs, and minimal disruption to daily life. The environmentally friendly practices associated with modular construction align well with Australia’s growing focus on sustainable housing solutions.
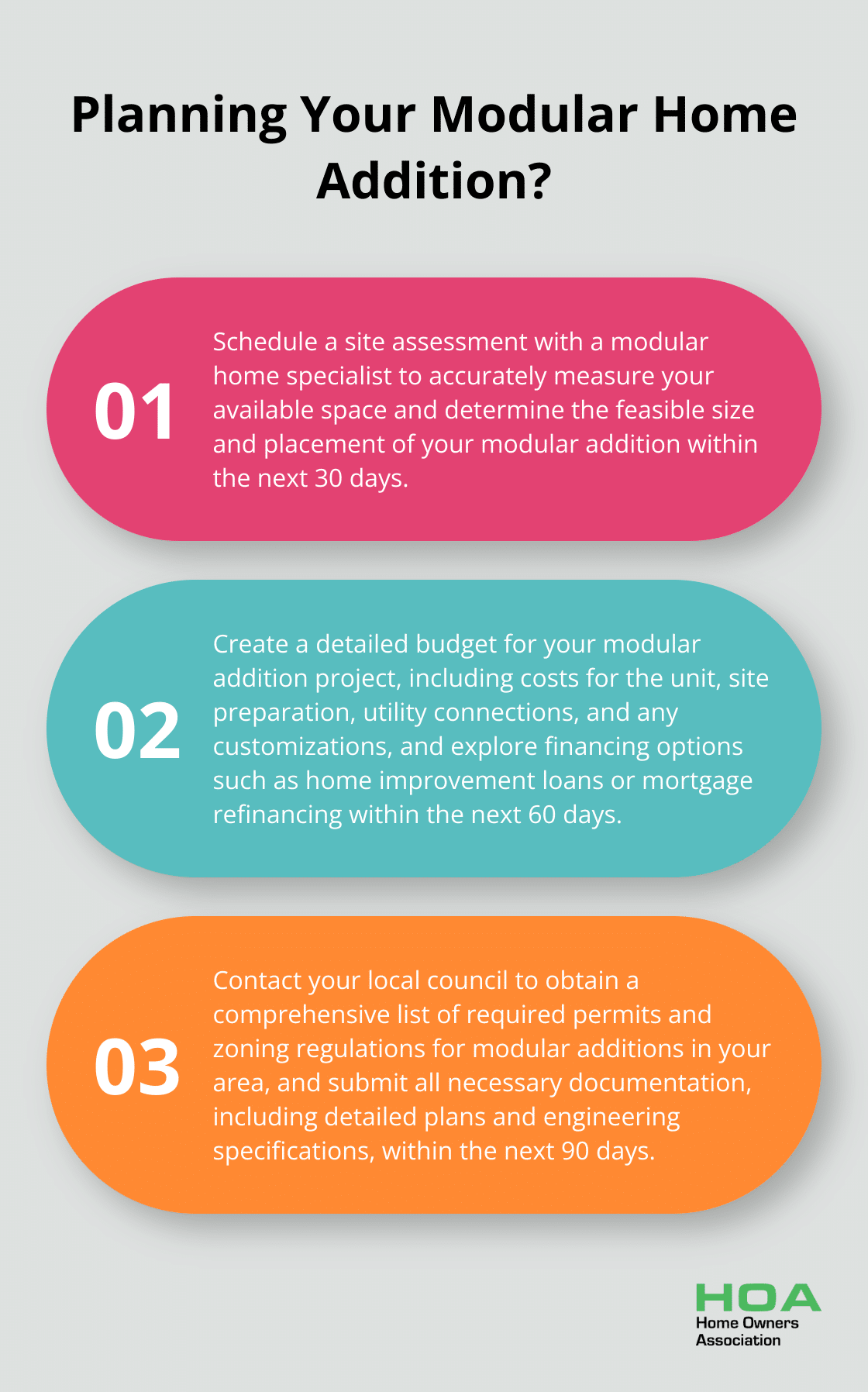
The future of modular home construction looks promising, with advancements in technology enhancing precision and customization options. We expect to see a continued trend towards more sustainable materials and energy-efficient designs in modular additions. As urban areas become more densely populated, the flexibility and efficiency of these structures will play an increasingly important role in meeting housing needs.
For homeowners in Melbourne considering a modular addition, Home Owners Association offers valuable resources and support. Our expertise can help ensure your modular home addition project succeeds (we provide guidance on local regulations and access to trade discounts). With our services, you can approach your expansion project confidently, knowing you have a trusted partner throughout the process.





