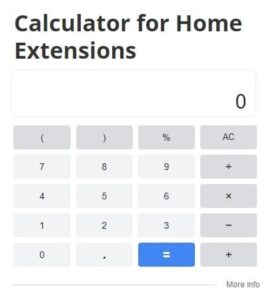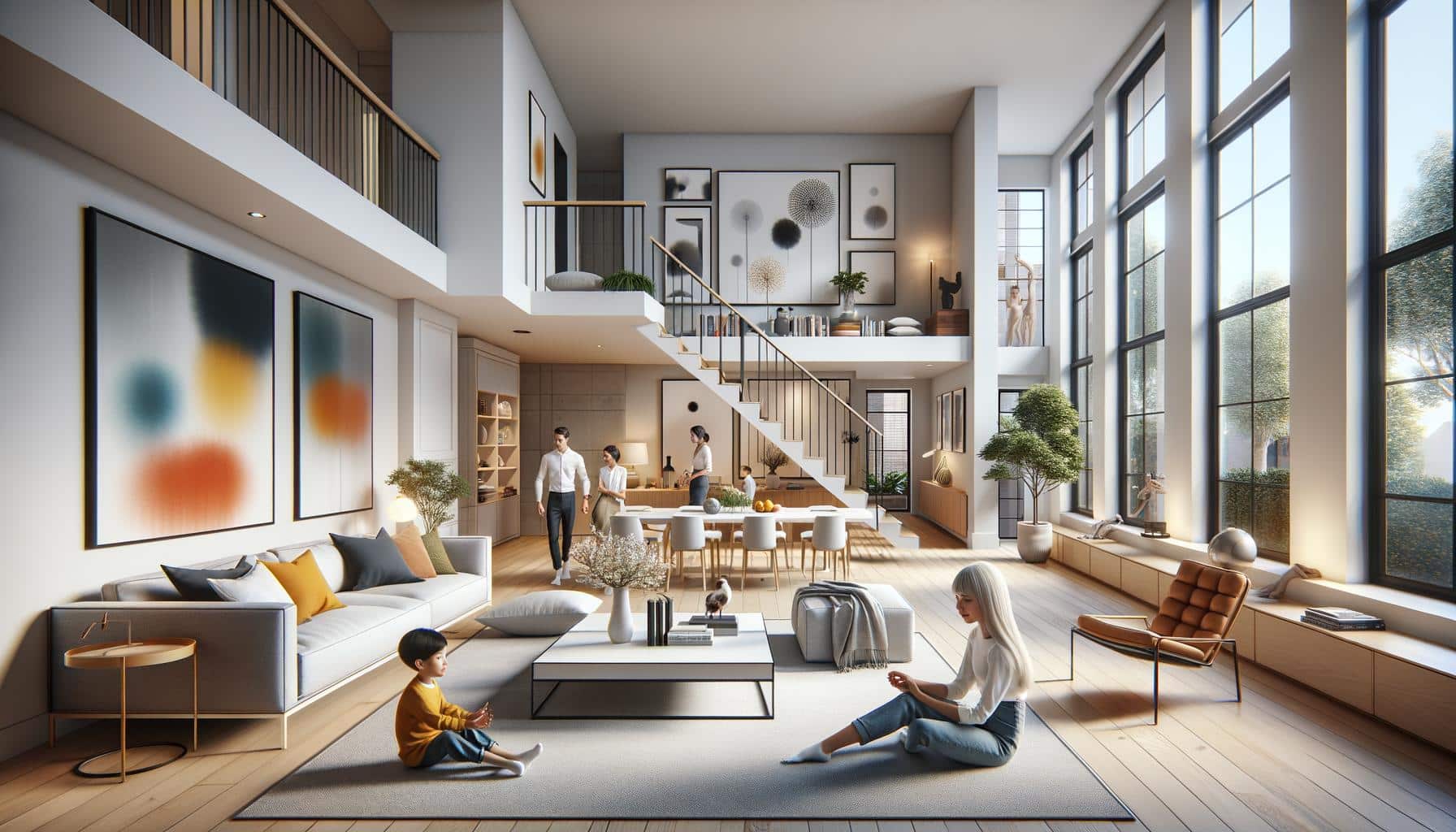
Split-level homes have a unique charm, but they can sometimes feel outdated. At Home Owners Association, we’ve seen a surge in homeowners seeking to modernize these classic designs.
Our latest blog post explores trendy split level home renovation ideas that can transform your space. From opening up floor plans to maximizing vertical space, we’ll guide you through exciting ways to revitalize your split-level home.
How to Open Up Your Split-Level Floor Plan
Opening up the floor plan in a split-level home can transform its look and feel. Many homeowners revitalize their spaces by breaking down barriers and creating a more open, flowing layout.
Remove Non-Load Bearing Walls
The first step to open up your floor plan is to identify and remove non-load bearing walls. These walls don’t support the weight of the house and can be safely removed to create larger, more open spaces. However, you must consult with a structural engineer before removing any walls. They will determine which walls are safe to remove and which are essential for your home’s structural integrity.
Create Sight Lines Between Rooms
Once you’ve identified removable walls, focus on creating sight lines between rooms. This doesn’t always mean complete wall removal. Sometimes, large openings or pass-throughs can achieve the desired effect while maintaining some separation between spaces. For example, you might create a wide opening between your kitchen and living room, allowing for better flow and communication between these high-traffic areas.
Maximize Natural Light
Installing larger windows is a game-changer for split-level homes. Bigger windows not only bring in more natural light but also help create a visual connection with the outdoors, making your space feel larger and more open. Consider replacing small, outdated windows with floor-to-ceiling models or adding skylights to brighten up darker areas of your home.
Work with Experienced Professionals
When planning your open floor plan renovation, it’s essential to work with experienced professionals. These experts can help you navigate the complexities of structural changes and ensure your project meets all local building codes and regulations. (They can also provide valuable insights on design choices that maximize the impact of your renovation.)
Consider the Impact on Home Value
Opening up your floor plan isn’t just about aesthetics-it can also improve your home’s functionality and potentially increase its value. A recent study found that open floor plans remain one of the most desirable features for homebuyers, with 85% of buyers preferring an open arrangement between the kitchen and dining room, and 79% between the kitchen and family room. This preference could translate to a higher resale value for your renovated split-level home.
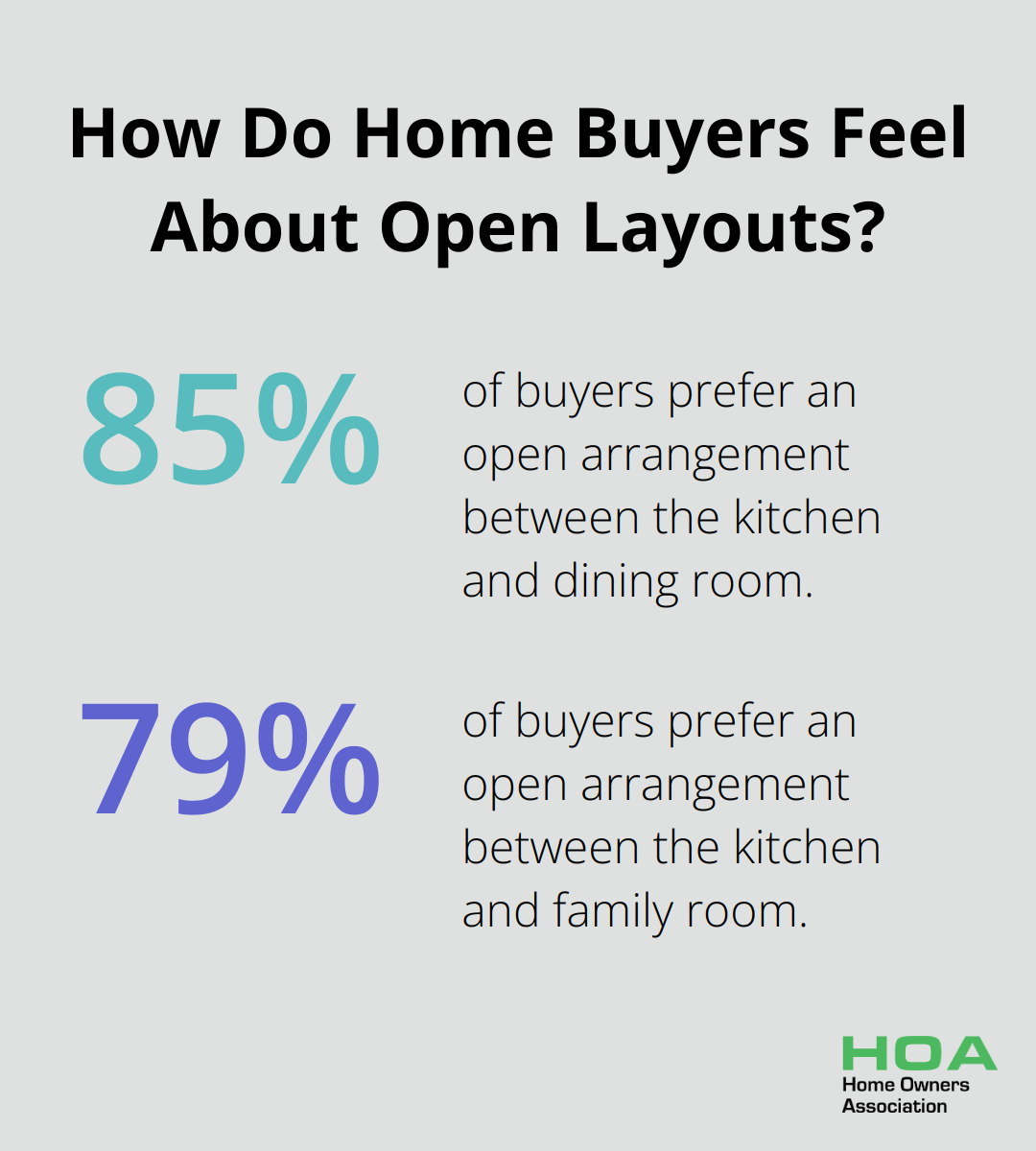
As you plan to modernize your split-level home’s exterior, consider how these changes will complement your newly opened interior spaces. The next section will explore trendy ideas to update your home’s facade and boost its curb appeal.
Transforming Your Split-Level Exterior
Revamp Siding for a Fresh Look
One of the most impactful changes you can make is to update your home’s siding. Modern materials like fiber cement offer durability and style, often mimicking the look of wood without the maintenance headaches. A recent report indicates that fiber cement siding replacement can recoup up to 84.2% of its cost in added home value, with an investment of $17,628 potentially garnering $14,489 when selling your home.
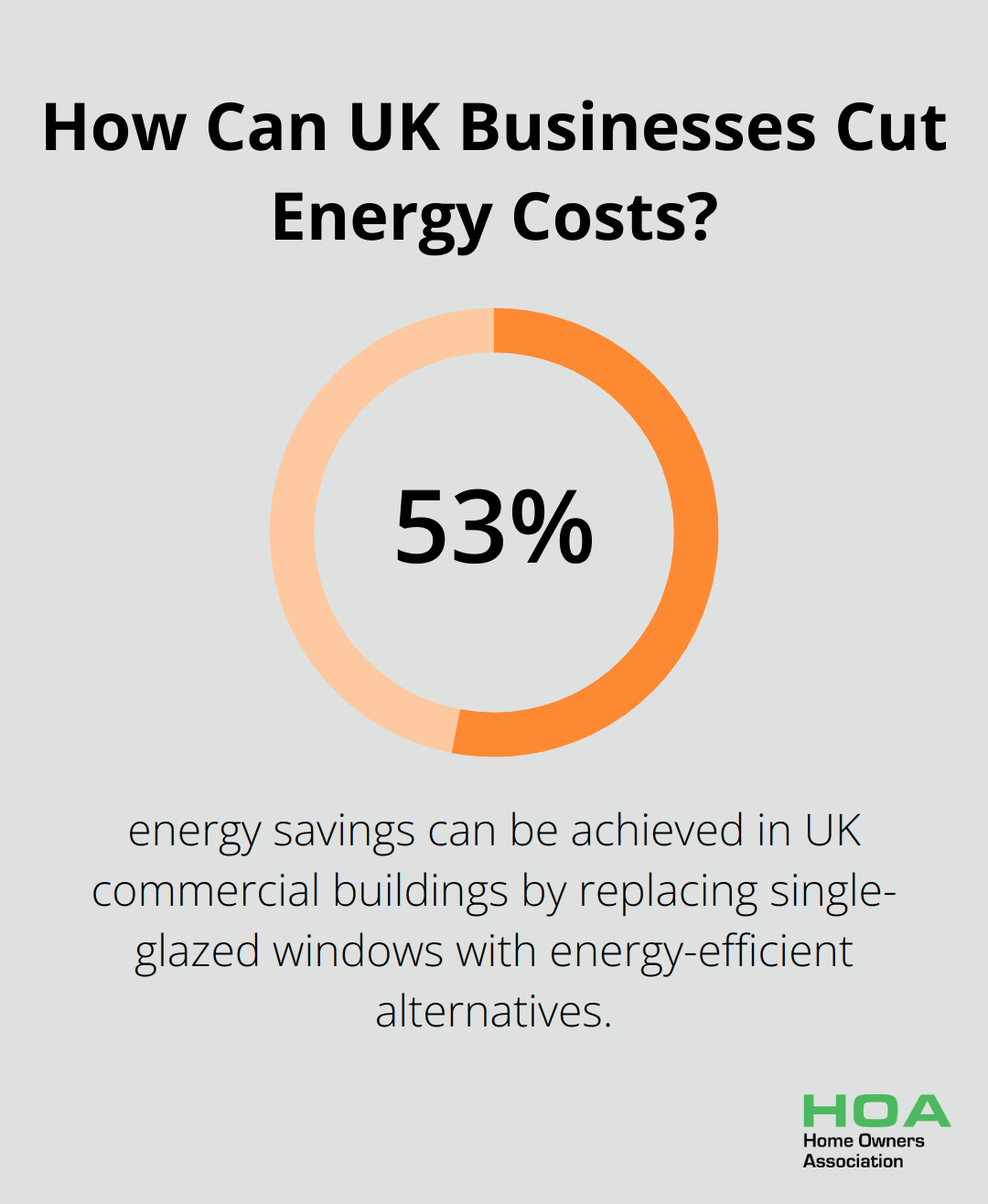
For a budget-friendly option, consider painting existing siding. A fresh coat in a contemporary color can work wonders. Trending exterior colors for 2025 include warm earth tones and muted blues, which can help your split-level blend with its surroundings while still standing out.
Upgrade Windows for Efficiency and Style
Replace outdated windows to enhance your home’s appearance and improve energy efficiency. Look for double-paned, low-E windows that can significantly reduce energy consumption. Research has shown that replacing single-glazed windows with energy-efficient alternatives can save about 39 to 53% energy in commercial buildings in the UK. Consider larger picture windows or bay windows to increase natural light and create a more modern aesthetic.
Add Architectural Interest
To break up the boxy appearance common in split-level homes, add architectural details that create visual interest. A few ideas include:
- Install decorative trim around windows and doors
- Add a portico or covered entryway
- Incorporate stone or brick veneer on the lower level
These elements can add depth and texture to your home’s facade, making it more visually appealing.
Landscape for a Cohesive Look
Don’t overlook the power of landscaping in your exterior renovation. Strategic planting can soften harsh lines and create a more inviting approach to your home. Try adding a winding pathway or incorporating raised flower beds to add dimension to your front yard.
It’s important to check local building codes and homeowners association rules when undertaking any major exterior renovations. (Expert advice can help you navigate these regulations and ensure your projects comply with all requirements.)
The exterior transformation of your split-level home sets the stage for the interior changes to come. As we move inside, we’ll explore how to maximize vertical space, creating a cohesive design that flows seamlessly from the outside in.
Maximizing Vertical Space in Split-Level Homes
Floor-to-Ceiling Bookcases: A Space-Saving Solution
Floor-to-ceiling bookcases offer an effective way to utilize vertical space in split-level homes. These installations provide ample storage and create a striking visual feature. Using vertical storage solutions, such as tall shelving units or hanging racks, can also help free up floor space.

To enhance functionality and aesthetics, incorporate a rolling ladder for easy access to higher shelves. This addition introduces a charming, library-like atmosphere to your space (while maintaining practicality).
Loft and Mezzanine Areas: Expanding Living Space
Creating a loft or mezzanine area can increase your usable square footage without altering your home’s footprint. This approach works particularly well in split-level homes with high ceilings.
A well-designed loft serves multiple purposes – from a home office to a cozy reading nook or even an additional bedroom.
When planning a loft or mezzanine, work with a structural engineer to ensure your home can support the additional weight. (Professional assistance guarantees safety and compliance with building codes.)
Vertical Gardens: Nature Meets Design
Vertical gardens introduce greenery into your home while maximizing vertical space. These living walls add visual interest and improve indoor air quality. A study found that indoor plants can remove up to 87% of air toxins in 24 hours.
Try installing a vertical garden in your kitchen for easy access to fresh herbs, or create a stunning green feature wall in your living room. Many vertical garden systems offer easy maintenance, making them a practical option for busy homeowners.
Customized Storage Solutions
Implement customized storage solutions to make the most of your split-level home’s unique layout. Built-in cabinets, under-stair storage, and multi-functional furniture can help you maximize every inch of vertical space.
Consider installing floor-to-ceiling wardrobes in bedrooms or creating a custom entertainment center that spans an entire wall. These solutions not only provide storage but also contribute to a sleek, organized appearance.
Lighting to Enhance Vertical Space
Strategic lighting plays a key role in emphasizing vertical space. Use wall sconces, pendant lights, or track lighting to draw the eye upward and create the illusion of height. Uplighting can highlight architectural features and make ceilings appear higher.
Incorporate layered lighting to add depth and dimension to your rooms. This approach not only enhances the perception of space but also allows for versatile lighting options to suit different moods and activities.
Final Thoughts
Split level home renovation ideas can transform your living space and increase your property’s value. Opening up the floor plan, modernizing the exterior, and maximizing vertical space create a stylish and functional home. Professional assistance ensures safety and compliance with local building codes when undertaking significant renovations.
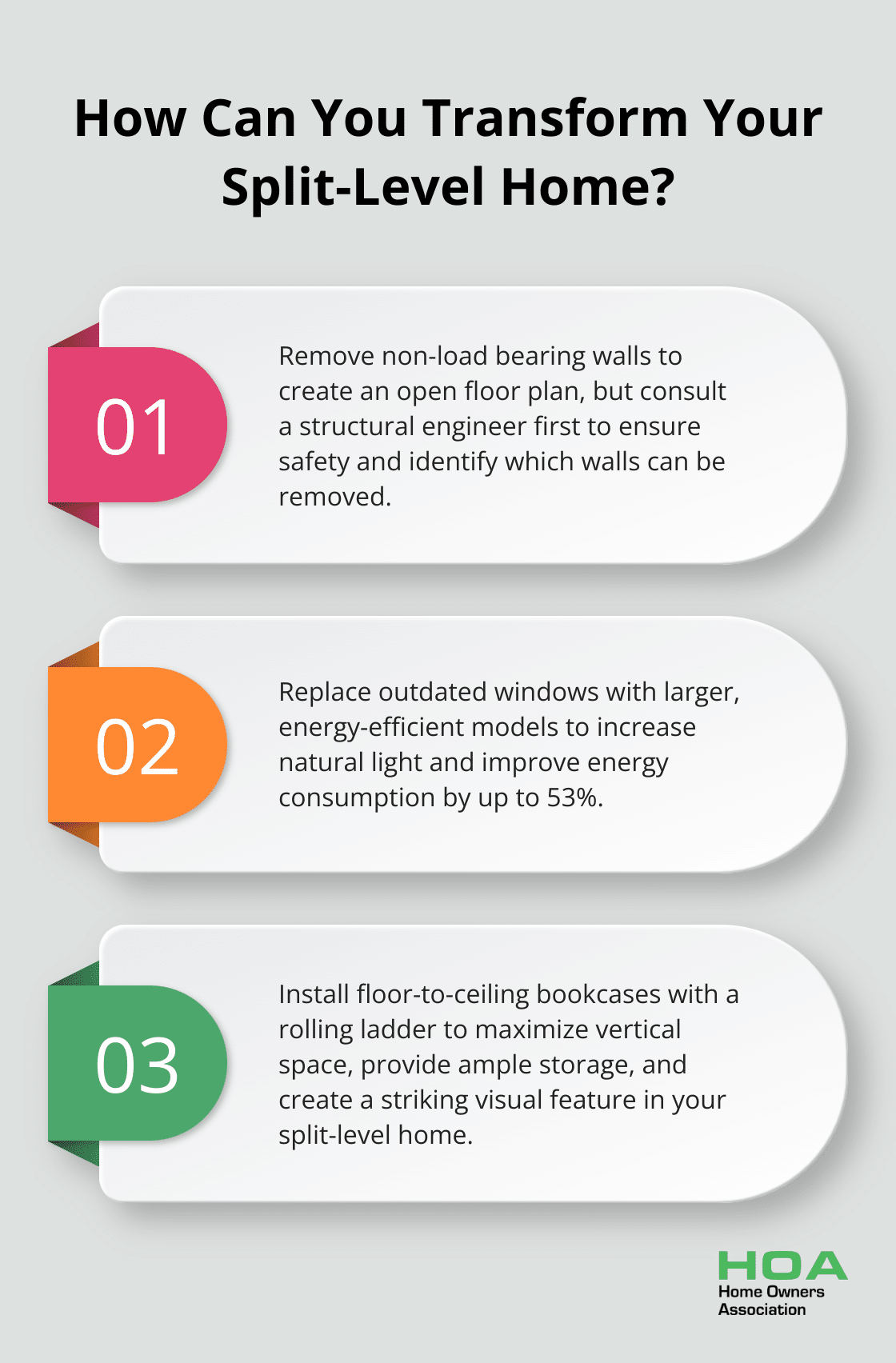
An open floor plan improves flow and communication, while updated exteriors enhance curb appeal. Maximizing vertical space adds storage and creates multi-functional areas that adapt to changing needs. These improvements boost your home’s livability and potentially its market value.
The Home Owners Association offers personalized advice and exclusive benefits tailored to the Melbourne market. Our team helps homeowners make informed decisions and achieve successful home improvement projects. (We dedicate ourselves to guiding you through your split-level home renovation journey, ensuring a modern and personalized living space.)





