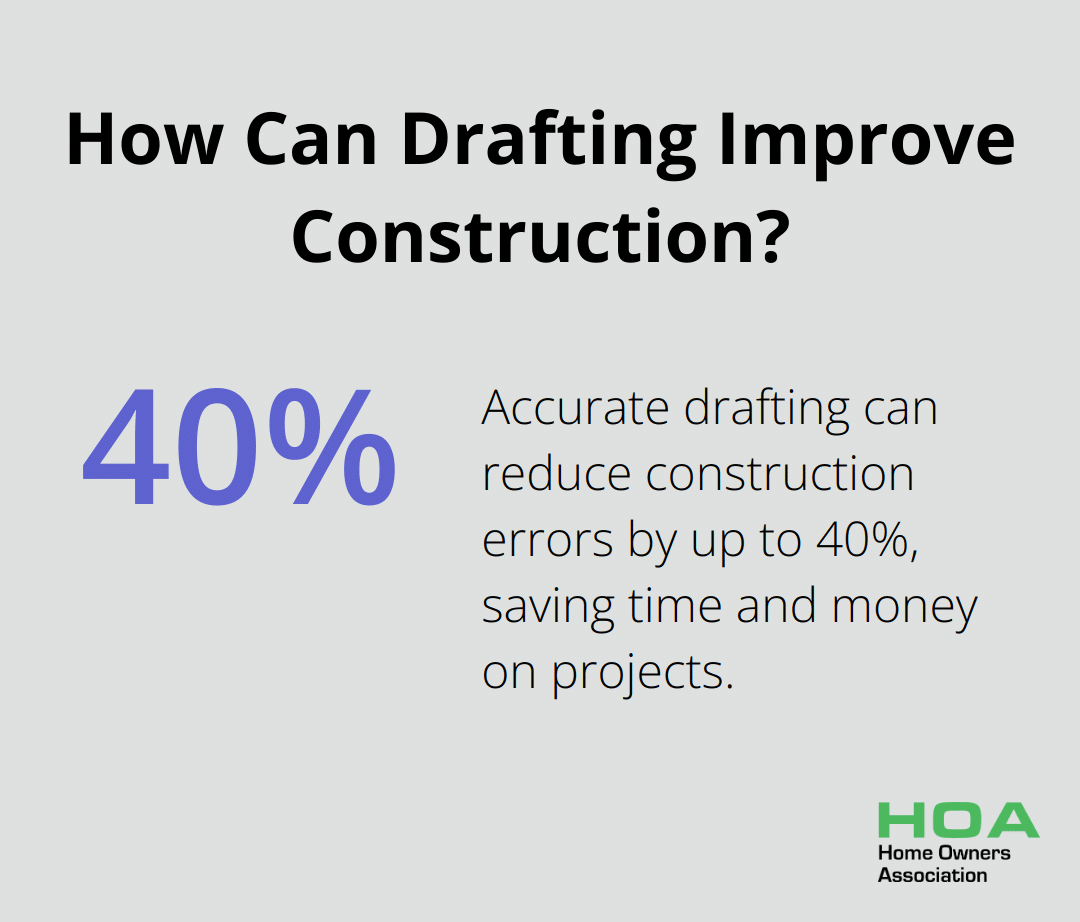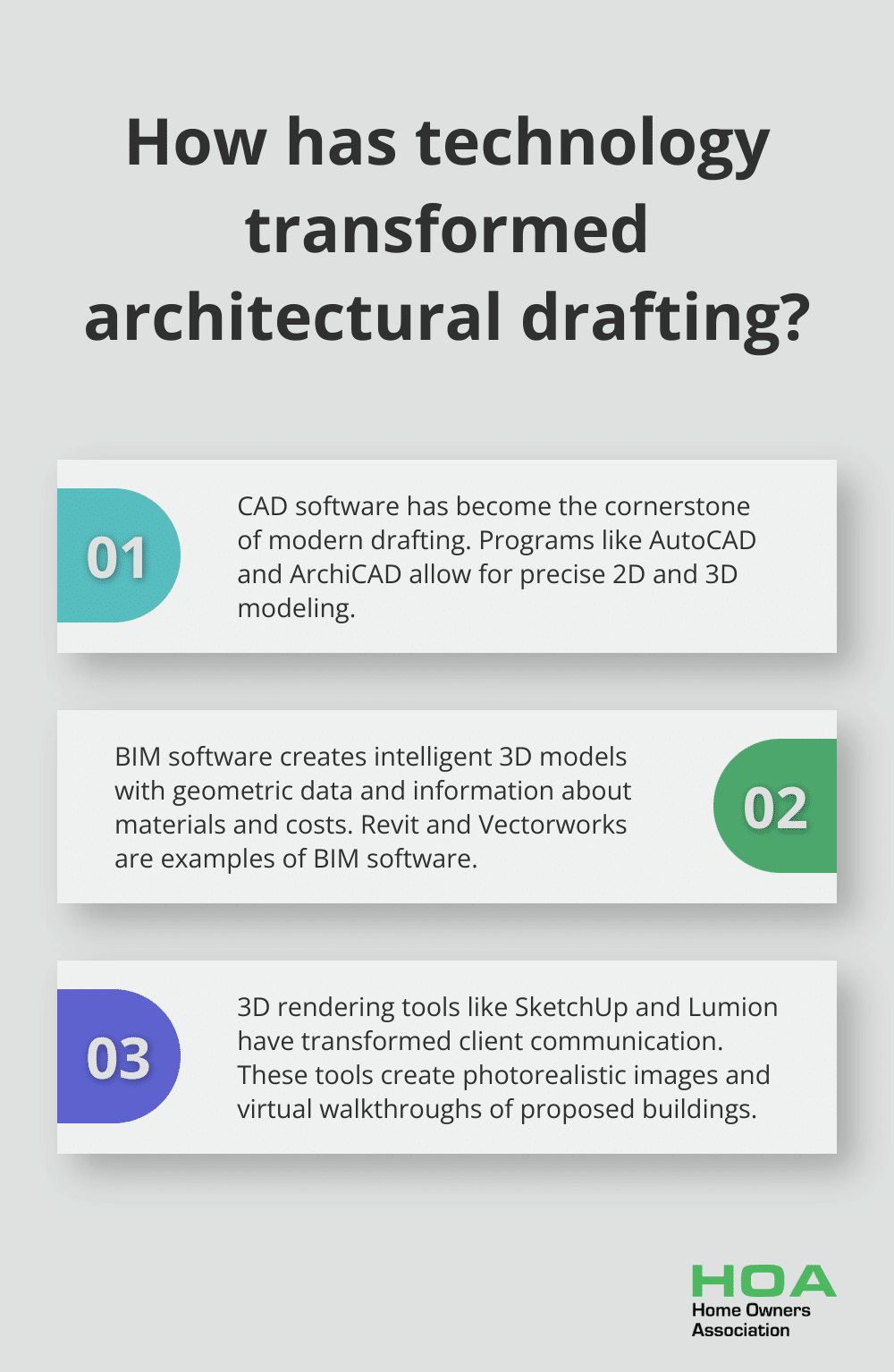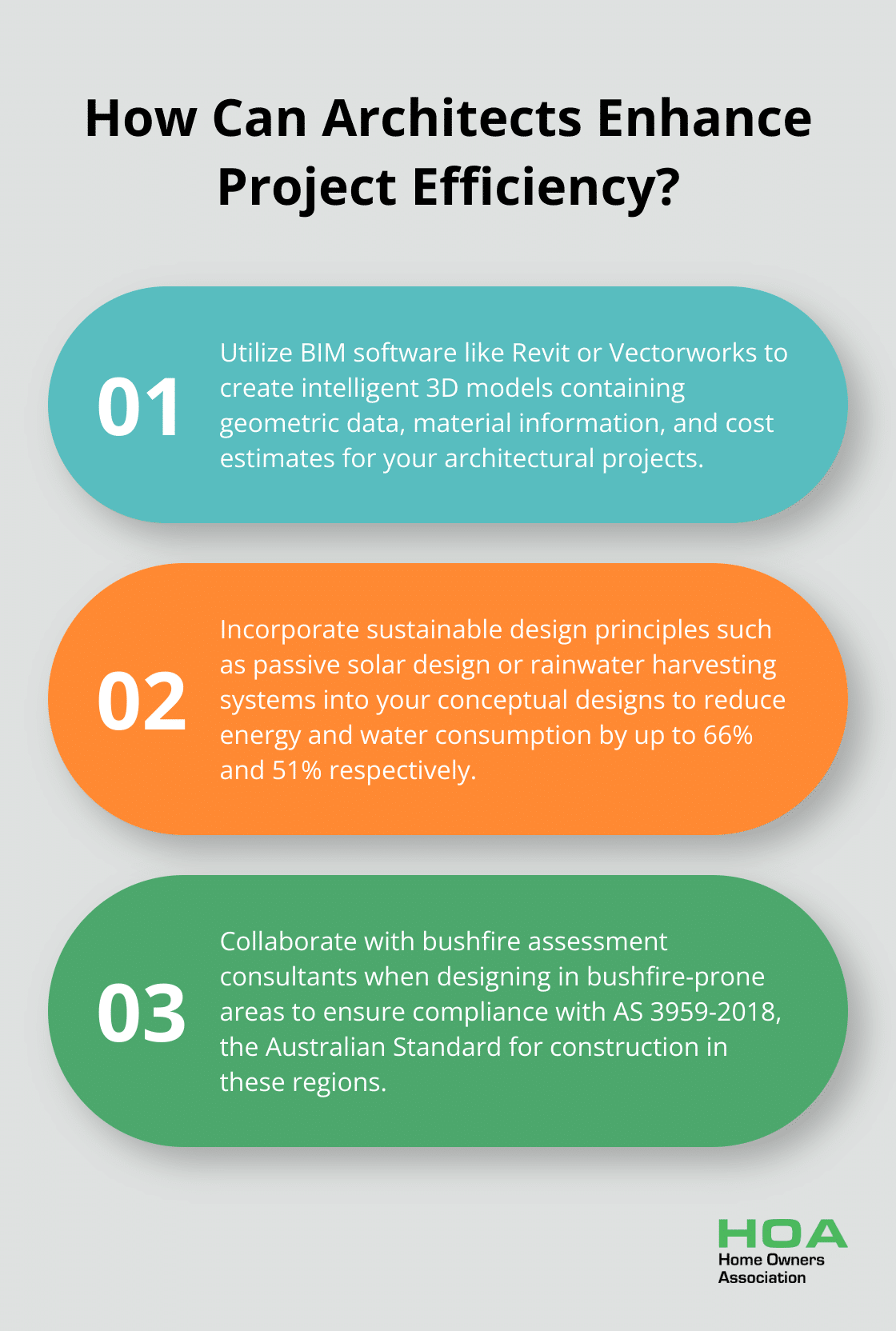
At Home Owners Association, we understand the importance of architectural drafting and design in creating functional and aesthetically pleasing living spaces.
What is architectural drafting and design? It’s the process of translating ideas and concepts into detailed technical drawings that guide construction projects.
This essential skill combines creativity with precision, forming the backbone of every successful building project.
What is Architectural Drafting and Design?
The Essence of Architectural Drafting
Architectural drafting forms the foundation of every successful construction project. This meticulous process transforms abstract ideas into tangible blueprints, which guide builders and contractors in bringing structures to life.

At its core, architectural drafting involves the creation of detailed technical drawings that serve as a roadmap for construction. These drawings include floor plans, elevations, sections, and site plans. They provide precise measurements, material specifications, and structural details (essential for accurate project execution).
In Australia, architectural drafting must comply with the National Construction Code (NCC) and local building regulations. This compliance ensures that designs are not only aesthetically pleasing but also safe and functional.
Key Elements of Architectural Design
Architectural design extends beyond mere drafting. It encompasses several important elements that shape the final structure:
-
Functionality: Designs must meet the practical needs of the occupants. This includes efficient space utilization, proper flow between rooms, and accessibility considerations.
-
Aesthetics: The visual appeal of a building is paramount. Architects balance form and function to create structures that are both beautiful and practical.
-
Sustainability: With growing environmental concerns, sustainable design has become increasingly important. This includes energy-efficient features, use of eco-friendly materials, and minimization of environmental impact.
-
Context: Good architectural design considers the surrounding environment, including climate, landscape, and local architectural styles.
Impact on the Construction Industry
The importance of architectural drafting and design in the construction industry is significant. Well-designed buildings and spaces are considered positive influences on the quality of daily life and professional productivity. Moreover, accurate drafting can reduce construction errors by up to 40%, saving time and money on projects.
The Role of Technology
Modern architectural drafting has undergone a revolution due to technological advancements. Computer-Aided Design (CAD) software has replaced traditional drafting tables in many firms. Building Information Modeling (BIM) takes this a step further, providing an intelligent, 3D model-based tool that offers users a digital representation of a facility’s physical and functional characteristics.
These technological advancements have improved the accuracy and efficiency of home design projects across Australia. Professionals who utilize these cutting-edge tools ensure that home projects are designed with precision and foresight.
The Value for Homeowners
Understanding architectural drafting and design is important for homeowners who embark on construction or renovation projects. It allows for better communication with professionals and helps in making informed decisions about property.
As we move forward, let’s explore the specific tools and technologies that have transformed the field of architectural drafting and design.
How Tools Have Transformed Architectural Drafting
The Shift from Traditional to Digital Methods
Architectural drafting has undergone a significant transformation over the years, driven by technological advancements. The industry has largely moved away from T-squares, triangles, and drafting tables towards digital solutions. This transition has dramatically improved efficiency and accuracy in the drafting process.

A study by Chen (2024) highlights four significant readiness attributes influencing the digital competence of AEC firms: (1) organizational culture, (2) perception, (3) technological infrastructure, and (4) human resources. This shift has resulted in improved efficiency and accuracy in the drafting process.
The Impact of CAD Software
Computer-Aided Design (CAD) software has become the cornerstone of modern architectural drafting. Programs like AutoCAD and ArchiCAD allow architects to create precise 2D and 3D models with ease. These tools offer features like automatic dimensioning, layer management, and the ability to quickly make changes without starting from scratch.
A survey conducted by researchers aimed to compare the types and extent of IT use by architects, engineers, and contractors. It also explored the level of IT skills in the industry.
The Emergence of Building Information Modeling (BIM)
Building Information Modeling (BIM) takes architectural drafting to new heights. BIM software like Revit and Vectorworks create intelligent 3D models that contain not just geometric data, but also information about materials, costs, and even maintenance schedules.
Enhancing Communication with 3D Rendering
3D rendering and visualization tools have transformed how architects communicate their designs to clients. Software like SketchUp and Lumion create photorealistic images and virtual walkthroughs of proposed buildings.
The Future of Architectural Drafting Tools
As we continue to embrace these technologies, the future of architectural drafting looks promising. The next frontier includes augmented reality and artificial intelligence, which will offer even more innovative ways to design and visualize living spaces.
These technological advancements have empowered homeowners to make more informed decisions about their home projects. Understanding these tools allows for better communication between homeowners, architects, and builders, leading to more successful outcomes.
The transformation of architectural drafting tools has revolutionized the industry, but the process of turning these designs into reality remains equally important. Let’s explore how the architectural drafting and design process unfolds from initial concept to final blueprint.
From Blueprint to Reality: The Architectural Design Process
Client Consultation: Setting the Foundation
The architectural design process starts with a thorough client consultation. Architects ask probing questions about lifestyle, aesthetic preferences, and functional needs. For example, a family in Brisbane might prioritize outdoor living spaces to take advantage of the subtropical climate, while a homeowner in Melbourne might focus on energy-efficient designs to combat the city’s variable weather.

Architects also conduct site analysis to understand the property’s topography, sunlight exposure, and local building regulations. This information is vital for creating a design that meets the client’s needs and complies with local codes.
Conceptual Design: Transforming Ideas into Sketches
After understanding the project requirements, architects move to the conceptual design phase. They use a combination of hand sketches and digital tools to explore different design options. Factors such as spatial relationships, circulation patterns, and aesthetic appeal are considered.
In Australia, sustainable design is a growing trend. The Green Building Council of Australia reports that Green Star buildings use 66 percent less energy and 51 percent less water than average buildings. Architects often incorporate these sustainable principles into their conceptual designs, proposing features like passive solar design or rainwater harvesting systems.
Detailed Design: Crafting Precise Technical Drawings
Once a conceptual design receives approval, architects create precise technical drawings to guide construction. These drawings include floor plans, elevations, sections, and detailed specifications for materials and finishes.
Architects often use Building Information Modeling (BIM) software in this phase. BIM enables you to create a detailed description of every aspect of your build from conception to demolition. This comprehensive approach helps identify potential issues early in the process (saving time and money during construction).
Collaboration and Refinement: Perfecting the Design
Throughout the design process, architects collaborate with various professionals to refine the design. Structural engineers ensure the building’s integrity, while mechanical engineers design efficient HVAC systems. In Australia, where bushfire risk is a significant concern in many areas, architects often work closely with bushfire assessment consultants to ensure designs meet the stringent requirements of AS 3959-2018 (the Australian Standard for construction in bushfire-prone areas).
The design undergoes several iterations based on feedback from these professionals and the client. Each revision brings the design closer to the final vision while ensuring it meets all technical and regulatory requirements.
Projects that embrace this collaborative approach tend to result in homes that not only look great but also function efficiently and stand the test of time. Home Owners Association members benefit from access to a network of trusted professionals who can contribute their expertise throughout this process.
Final Thoughts
Architectural drafting and design transform abstract ideas into tangible structures, blending creativity with technical precision. The field has evolved significantly with digital tools, enhancing accuracy and efficiency in design creation. We anticipate increased integration of artificial intelligence and machine learning in design software, potentially offering data-driven design suggestions.

Understanding what architectural drafting and design entails empowers homeowners to make informed decisions and communicate effectively with professionals. A well-executed design can significantly impact a property’s functionality, aesthetic appeal, and long-term value. At Home Owners Association, we recognize the importance of quality architectural drafting and design in successful home projects.
Our members in Melbourne benefit from access to trade pricing, expert advice, and a network of trusted professionals (ensuring their home improvement journeys are smooth and rewarding). Staying informed about architectural drafting and design trends will be key for anyone involved in property development or home improvement. Embracing these advancements can lead to more efficient, sustainable, and beautiful living spaces.





